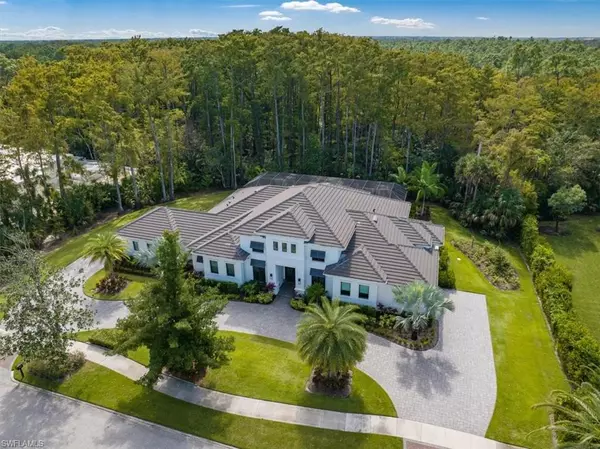$4,025,000
$4,199,999
4.2%For more information regarding the value of a property, please contact us for a free consultation.
4 Beds
4 Baths
3,315 SqFt
SOLD DATE : 12/05/2023
Key Details
Sold Price $4,025,000
Property Type Single Family Home
Sub Type Ranch,Single Family Residence
Listing Status Sold
Purchase Type For Sale
Square Footage 3,315 sqft
Price per Sqft $1,214
Subdivision Quail West
MLS Listing ID 223080127
Sold Date 12/05/23
Bedrooms 4
Full Baths 3
Half Baths 1
HOA Y/N No
Originating Board Naples
Year Built 2019
Annual Tax Amount $13,321
Tax Year 2023
Lot Size 0.910 Acres
Acres 0.91
Property Description
H12437 An unparalleled living experience awaits as you enter this impressive custom-built home offering synergistic indoor-outdoor living compliments of a wall of pocketed glass doors. Enriched w designer details throughout & situated on nearly an acre w 200' of frontage, this home captivates.The welcoming lanai w saltwater pool & waterfall spa presents over 1800sf of enjoyment incl a covered area for relaxing & dining, electric fp & fully plumbed area for your own outdoor kitchen. Practically transparent, the panoramic cage screen merges the beauty of the lush landscaping & spacious green areas to make this private paradise an escape w tranquil views devoid of intrusive elements. The indoor open concept combines living rm, kitchen & dining room to create a harmonious center while the well-appointed kitchen made for entertaining boasts a spacious island, finely crafted cabinetry & hidden walk-in pantry.The large primary ste is an oasis w high ceilings, custom blt-ins, his/hers closets, spacious bath w double vanities, freestanding tub & oversized walk-in shower. The split floor plan offers privacy & 4-car garage (2/2's) w/storage furthers the fusion of tranquility and practicality.
Location
State FL
County Collier
Area Quail West
Rooms
Dining Room Breakfast Bar, Breakfast Room, Formal
Kitchen Island, Walk-In Pantry
Interior
Interior Features Built-In Cabinets, Foyer, Laundry Tub, Pantry, Smoke Detectors, Volume Ceiling, Walk-In Closet(s)
Heating Central Electric
Flooring Carpet, Tile, Wood
Equipment Auto Garage Door, Cooktop - Gas, Dishwasher, Disposal, Dryer, Microwave, Refrigerator/Icemaker, Self Cleaning Oven, Smoke Detector, Washer
Furnishings Furnished
Fireplace No
Appliance Gas Cooktop, Dishwasher, Disposal, Dryer, Microwave, Refrigerator/Icemaker, Self Cleaning Oven, Washer
Heat Source Central Electric
Exterior
Exterior Feature Screened Lanai/Porch
Parking Features Driveway Paved, Attached
Garage Spaces 4.0
Pool Community, Pool/Spa Combo, Below Ground, Custom Upgrades, Equipment Stays, Gas Heat, Screen Enclosure
Community Features Clubhouse, Pool, Fitness Center, Golf, Putting Green, Restaurant, Sidewalks, Street Lights, Tennis Court(s), Gated
Amenities Available Beauty Salon, Clubhouse, Pool, Community Room, Spa/Hot Tub, Fitness Center, Full Service Spa, Golf Course, Internet Access, Pickleball, Play Area, Private Membership, Putting Green, Restaurant, Sauna, Sidewalk, Streetlight, Tennis Court(s)
Waterfront Description None
View Y/N Yes
View Preserve, Trees/Woods
Roof Type Tile
Street Surface Paved
Total Parking Spaces 4
Garage Yes
Private Pool Yes
Building
Lot Description Regular
Building Description Concrete Block,Stucco, DSL/Cable Available
Story 1
Water Central
Architectural Style Ranch, Single Family
Level or Stories 1
Structure Type Concrete Block,Stucco
New Construction No
Others
Pets Allowed Limits
Senior Community No
Tax ID 68977000269
Ownership Single Family
Security Features Smoke Detector(s),Gated Community
Read Less Info
Want to know what your home might be worth? Contact us for a FREE valuation!

Our team is ready to help you sell your home for the highest possible price ASAP

Bought with John R Wood Properties






