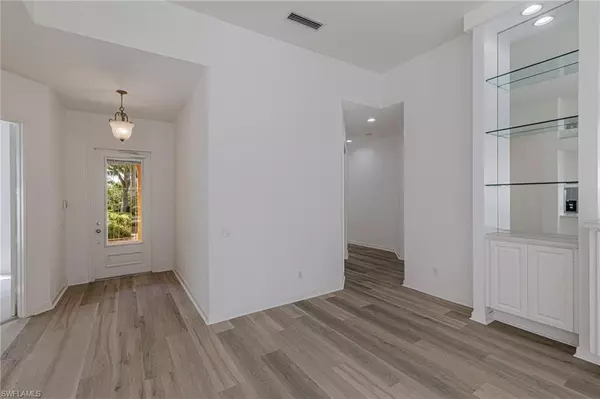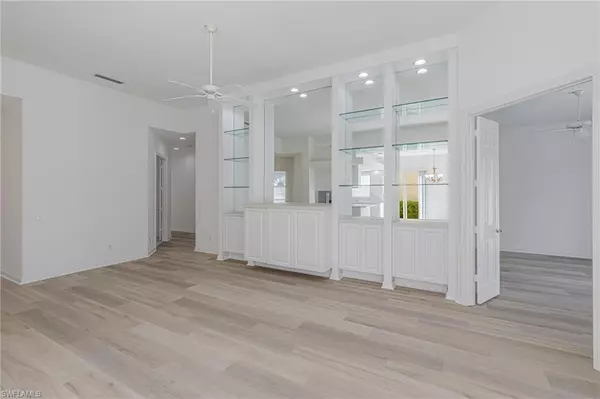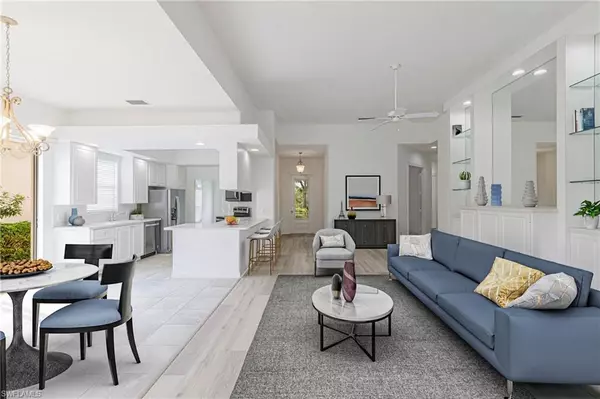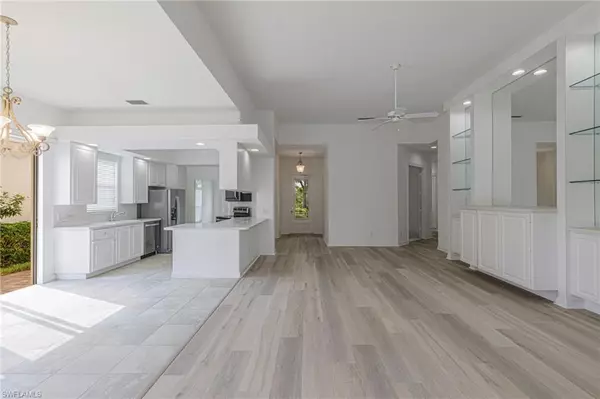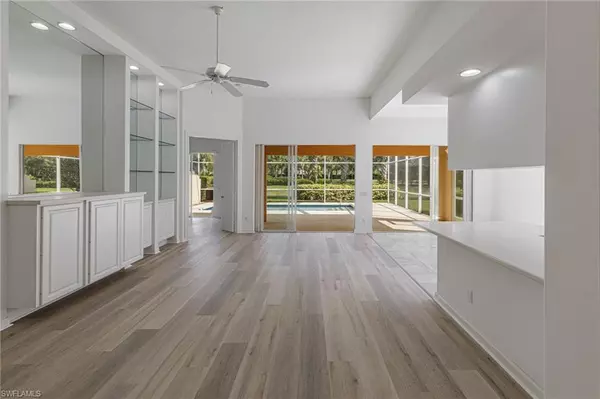$731,000
$749,000
2.4%For more information regarding the value of a property, please contact us for a free consultation.
3 Beds
3 Baths
1,983 SqFt
SOLD DATE : 01/05/2024
Key Details
Sold Price $731,000
Property Type Single Family Home
Sub Type Ranch,Single Family Residence
Listing Status Sold
Purchase Type For Sale
Square Footage 1,983 sqft
Price per Sqft $368
Subdivision Verona Walk
MLS Listing ID 223058060
Sold Date 01/05/24
Bedrooms 3
Full Baths 2
Half Baths 1
HOA Fees $444/qua
HOA Y/N Yes
Originating Board Naples
Year Built 2004
Annual Tax Amount $6,113
Tax Year 2022
Lot Size 6,969 Sqft
Acres 0.16
Property Description
Welcome Home! Lovely Oakmont style home, boasting 3 bedrooms plus den. Recent upgrades have transformed this residence into a masterpiece of luxury and comfort. Step inside to experience the allure of new luxury vinyl plank flooring throughout, paired perfectly with new carpet in the bedrooms. The open kitchen is a haven for culinary artistry, adorned with new stainless steel appliances that combine style and functionality. The primary suite is designed for relaxation, complete with an en-suite & abundant closet space. The remaining bedrooms, now adorned with new carpet, offer a cozy retreat after a long day.
As you step outside into your screened lanai, enjoy your morning coffee, evening glass of wine or a refreshing dip in your private pool, all over looking a pond. New A/C 2018; New Compressor June 2023; Hot Water Tank 2020;
Verona Walk offers guarded gated entry, tennis, bocce ball, basketball & pickle ball courts, resort-size community pool, lap pool, walking trails & gym. Town Center has a post office, café, ice cream Shoppe, hair salon, car wash, gas station & activities director. Convenient to Downtown and Marco Island. The low HOA dues also include lawn care & irrigation, basic cable TV.
Location
State FL
County Collier
Area Verona Walk
Zoning Res
Rooms
Bedroom Description Split Bedrooms
Dining Room Breakfast Bar, Dining - Living
Kitchen Pantry
Interior
Interior Features Built-In Cabinets, Cathedral Ceiling(s), Custom Mirrors, Walk-In Closet(s)
Heating Central Electric
Flooring Carpet, Tile, Vinyl
Equipment Auto Garage Door, Central Vacuum, Dishwasher, Disposal, Dryer, Microwave, Refrigerator/Icemaker, Security System, Smoke Detector, Washer
Furnishings Unfurnished
Fireplace No
Appliance Dishwasher, Disposal, Dryer, Microwave, Refrigerator/Icemaker, Washer
Heat Source Central Electric
Exterior
Exterior Feature Screened Lanai/Porch
Parking Features Deeded, Driveway Paved, Attached
Garage Spaces 2.0
Pool Community, Below Ground, Concrete, Electric Heat, Screen Enclosure
Community Features Clubhouse, Pool, Fitness Center, Restaurant, Sidewalks, Street Lights, Tennis Court(s), Gated
Amenities Available Basketball Court, Beauty Salon, Bocce Court, Business Center, Clubhouse, Pool, Community Room, Fitness Center, Library, Pickleball, Play Area, Restaurant, Shopping, Sidewalk, Streetlight, Tennis Court(s), Car Wash Area
Waterfront Description Canal Front
View Y/N Yes
View Pond, Privacy Wall
Roof Type Tile
Porch Patio
Total Parking Spaces 2
Garage Yes
Private Pool Yes
Building
Lot Description Regular
Building Description Concrete Block,Stucco, DSL/Cable Available
Story 1
Water Central
Architectural Style Ranch, Contemporary, Single Family
Level or Stories 1
Structure Type Concrete Block,Stucco
New Construction No
Schools
Elementary Schools Lely Elementary
Middle Schools Manatee Middle
High Schools Lely High School
Others
Pets Allowed Yes
Senior Community No
Tax ID 79904706224
Ownership Single Family
Security Features Security System,Smoke Detector(s),Gated Community
Read Less Info
Want to know what your home might be worth? Contact us for a FREE valuation!

Our team is ready to help you sell your home for the highest possible price ASAP

Bought with DomainRealty.com LLC


