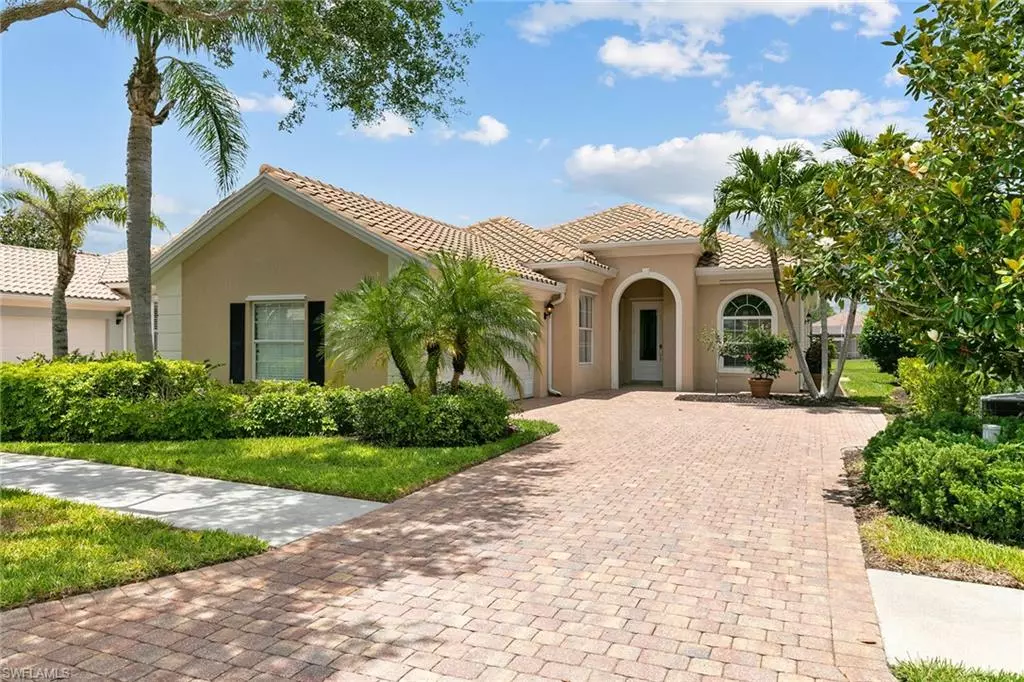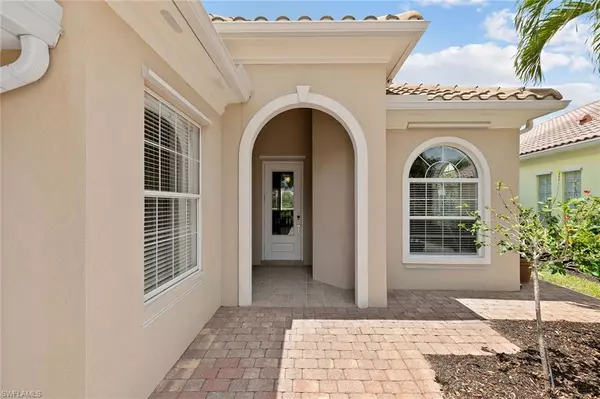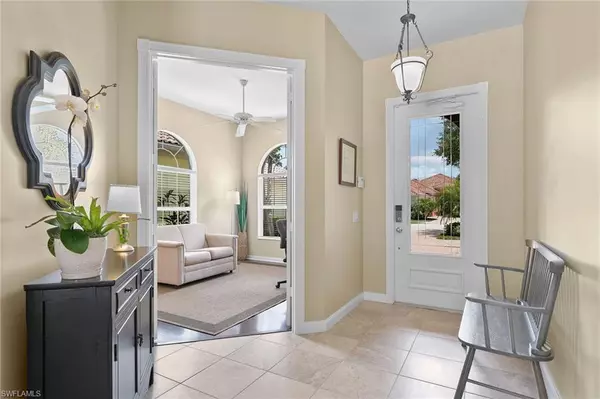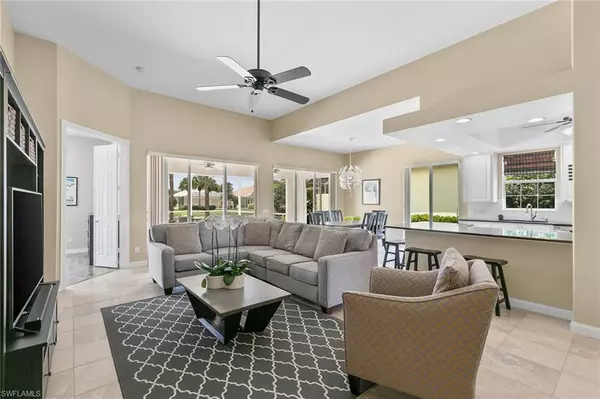$685,000
$699,000
2.0%For more information regarding the value of a property, please contact us for a free consultation.
3 Beds
2 Baths
2,000 SqFt
SOLD DATE : 01/08/2024
Key Details
Sold Price $685,000
Property Type Single Family Home
Sub Type Ranch,Single Family Residence
Listing Status Sold
Purchase Type For Sale
Square Footage 2,000 sqft
Price per Sqft $342
Subdivision Verona Walk
MLS Listing ID 223040915
Sold Date 01/08/24
Bedrooms 3
Full Baths 2
HOA Fees $445/qua
HOA Y/N Yes
Originating Board Naples
Year Built 2004
Annual Tax Amount $4,117
Tax Year 2022
Property Description
Exceptional opportunity in the highly sought-after and gated Verona Walk community! This fabulous and immaculate, move-in-ready Oakmont design floor plan home is open, spacious, and ideal for entertaining family and friends. Solidly built by DiVosta Homes with poured concrete and a new roof in 2018, the home showcases 2,000 square feet of living space. The split-bedroom floor plan features three bedrooms plus a den, an open kitchen with a spacious breakfast bar that adjoins the open dining and living space. Sliding glass doors allow an abundance of natural light and lead onto a beautiful oversized screened lanai with a covered area, privacy wall and water view. A laundry room and two-car side-load garage complete the home. The town center offers a post office, gas station, car wash, restaurant, ice cream shop, library, card room, computer center and hair salon. Verona Walk amenities include 24-hour guard gated entry, 20 miles of biking trails, resort and lap pools, state-of-the-art fitness center, activity director, basketball, bocce, tennis and pickleball courts. Verona Walk is minutes from Marco Island and downtown Naples to enjoy the beaches, restaurants and entertainment.
Location
State FL
County Collier
Area Verona Walk
Rooms
Bedroom Description Split Bedrooms
Dining Room Breakfast Bar, Dining - Family
Interior
Interior Features Foyer, Laundry Tub, Smoke Detectors, Volume Ceiling, Walk-In Closet(s), Window Coverings
Heating Central Electric
Flooring Laminate, Tile
Equipment Dishwasher, Disposal, Dryer, Microwave, Range, Refrigerator/Icemaker, Security System, Smoke Detector, Washer
Furnishings Partially
Fireplace No
Window Features Window Coverings
Appliance Dishwasher, Disposal, Dryer, Microwave, Range, Refrigerator/Icemaker, Washer
Heat Source Central Electric
Exterior
Exterior Feature Screened Lanai/Porch
Parking Features Attached
Garage Spaces 2.0
Pool Community
Community Features Park, Pool, Fitness Center, Restaurant, Sidewalks, Street Lights, Tennis Court(s), Gated
Amenities Available Basketball Court, Beauty Salon, Bike And Jog Path, Bocce Court, Park, Pool, Fitness Center, Hobby Room, Internet Access, Library, Pickleball, Play Area, Restaurant, Sidewalk, Streetlight, Tennis Court(s), Underground Utility, Car Wash Area
Waterfront Description Lake
View Y/N Yes
View Lake
Roof Type Tile
Street Surface Paved
Porch Patio
Total Parking Spaces 2
Garage Yes
Private Pool No
Building
Lot Description Regular, Zero Lot Line
Story 1
Water Central
Architectural Style Ranch, Single Family
Level or Stories 1
Structure Type Poured Concrete,Stucco
New Construction No
Schools
Elementary Schools Lely Elementary School
Middle Schools Manatee Middle School
High Schools Lely High School
Others
Pets Allowed Yes
Senior Community No
Tax ID 79904707168
Ownership Single Family
Security Features Security System,Smoke Detector(s),Gated Community
Read Less Info
Want to know what your home might be worth? Contact us for a FREE valuation!

Our team is ready to help you sell your home for the highest possible price ASAP

Bought with Gulf Coast Properties Group






