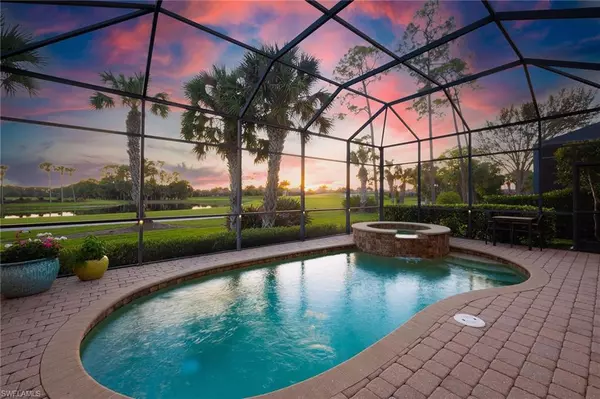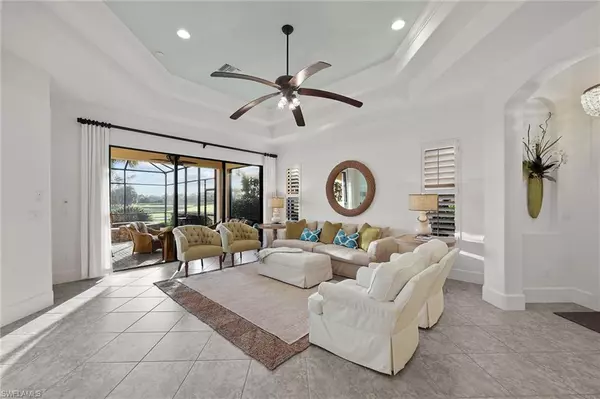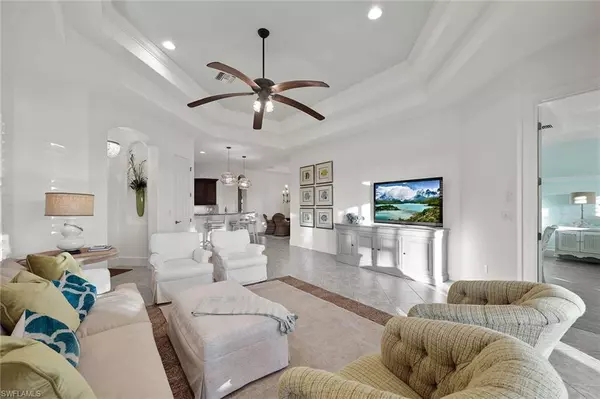$906,250
$925,000
2.0%For more information regarding the value of a property, please contact us for a free consultation.
3 Beds
2 Baths
1,924 SqFt
SOLD DATE : 03/12/2024
Key Details
Sold Price $906,250
Property Type Multi-Family
Sub Type Duplex,Villa Attached
Listing Status Sold
Purchase Type For Sale
Square Footage 1,924 sqft
Price per Sqft $471
Subdivision Moorgate Point
MLS Listing ID 223093958
Sold Date 03/12/24
Bedrooms 3
Full Baths 2
HOA Fees $258/qua
HOA Y/N Yes
Originating Board Naples
Year Built 2011
Annual Tax Amount $4,867
Tax Year 2022
Lot Size 5,662 Sqft
Acres 0.13
Property Description
Nestled within the serene confines of Moorgate Point at Lely Resort, this immaculate turnkey professionally decorated residence embodies sophistication. Revel in the southern exposure of this popular 3-bedroom, 2-bath Arvanita floor plan, offering breathtaking lake and golf course vistas. Perfect for entertaining, the villa features a spacious great room, private pool and spa, and lanai area, creating a seamless blend of indoor and outdoor living. Boasting hurricane storm smart kevlar shutter screens, California plantation shutters, updated HVAC, built-in closets, granite countertops, elevated stainless appliances, upgraded ceiling fixtures, and custom woodwork throughout, this home exudes luxury. With fresh paint, laminate wood floors, and stylish details throughout, it showcases like a model home. Relish the expansive deck by the large heated saltwater pool and spa, basking in the sun. Experience the coveted lifestyle of this low HOA fee community, complemented by access to the esteemed Players Club and Spa—complete with resort-style pools, tennis courts, fitness center, restaurants, pickleball and three championship 18-hole golf courses at Lely Resort.
Location
State FL
County Collier
Area Lely Resort
Rooms
Bedroom Description First Floor Bedroom,Master BR Ground,Split Bedrooms
Dining Room Breakfast Bar, Formal
Kitchen Pantry
Interior
Interior Features Built-In Cabinets, Laundry Tub, Pantry, Smoke Detectors, Tray Ceiling(s), Walk-In Closet(s), Window Coverings
Heating Central Electric
Flooring Laminate, Tile
Equipment Auto Garage Door, Dishwasher, Disposal, Dryer, Grill - Gas, Microwave, Range, Refrigerator/Freezer, Refrigerator/Icemaker, Smoke Detector, Washer, Washer/Dryer Hookup
Furnishings Turnkey
Fireplace No
Window Features Window Coverings
Appliance Dishwasher, Disposal, Dryer, Grill - Gas, Microwave, Range, Refrigerator/Freezer, Refrigerator/Icemaker, Washer
Heat Source Central Electric
Exterior
Exterior Feature Screened Lanai/Porch
Parking Features Driveway Paved, Attached
Garage Spaces 2.0
Pool Community, Pool/Spa Combo, Below Ground, Concrete, Equipment Stays, Electric Heat, Salt Water, Screen Enclosure
Community Features Clubhouse, Pool, Dog Park, Fitness Center, Golf, Putting Green, Restaurant, Sidewalks, Street Lights, Tennis Court(s), Gated
Amenities Available Basketball Court, Billiard Room, Bocce Court, Business Center, Cabana, Clubhouse, Pool, Community Room, Spa/Hot Tub, Concierge, Dog Park, Fitness Center, Full Service Spa, Golf Course, Hobby Room, Internet Access, Library, Pickleball, Private Membership, Putting Green, Restaurant, Sidewalk, Streetlight, Tennis Court(s), Underground Utility
Waterfront Description Lake
View Y/N Yes
View Golf Course, Lake, Water
Roof Type Tile
Street Surface Paved
Total Parking Spaces 2
Garage Yes
Private Pool Yes
Building
Lot Description Regular
Building Description Concrete Block,Stucco, DSL/Cable Available
Story 1
Water Central
Architectural Style Duplex, Villa Attached
Level or Stories 1
Structure Type Concrete Block,Stucco
New Construction No
Schools
Elementary Schools Lely Elementary School
Middle Schools Manatee Middle School
High Schools Lely High School
Others
Pets Allowed Yes
Senior Community No
Tax ID 60590001643
Ownership Single Family
Security Features Smoke Detector(s),Gated Community
Read Less Info
Want to know what your home might be worth? Contact us for a FREE valuation!

Our team is ready to help you sell your home for the highest possible price ASAP

Bought with Premiere Plus Realty Company






