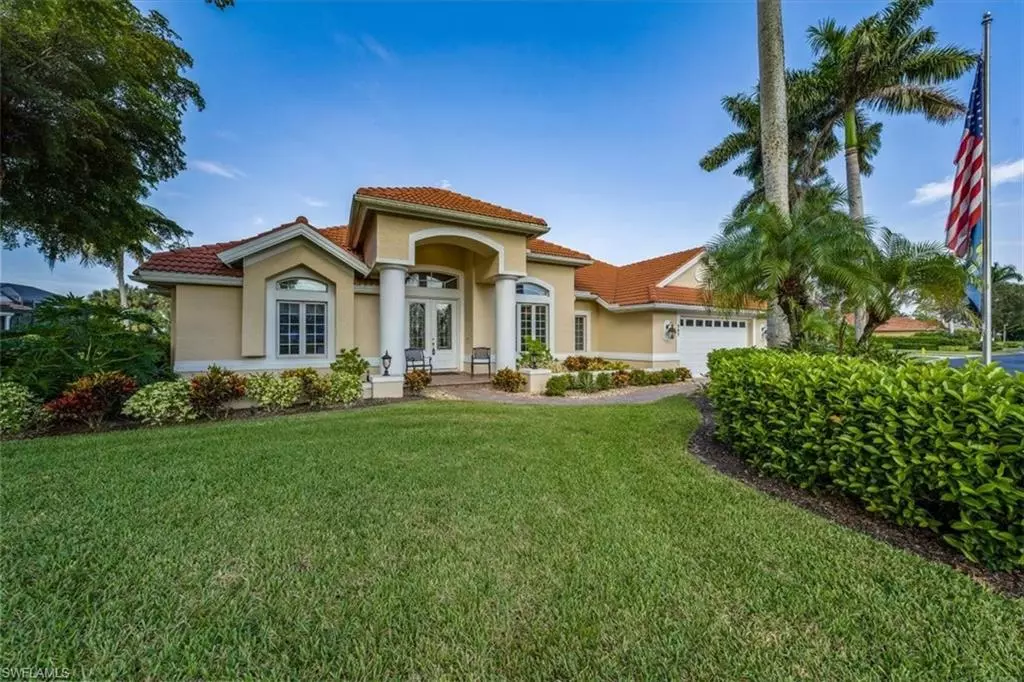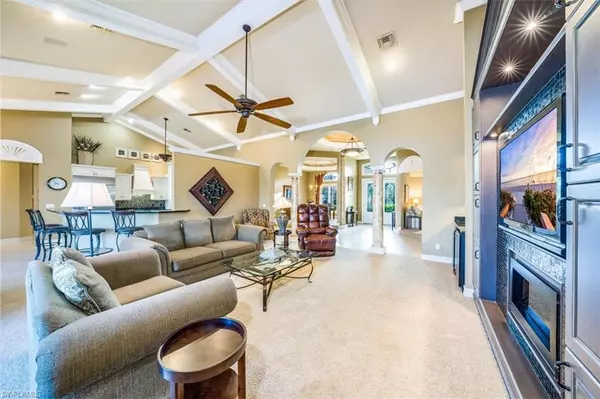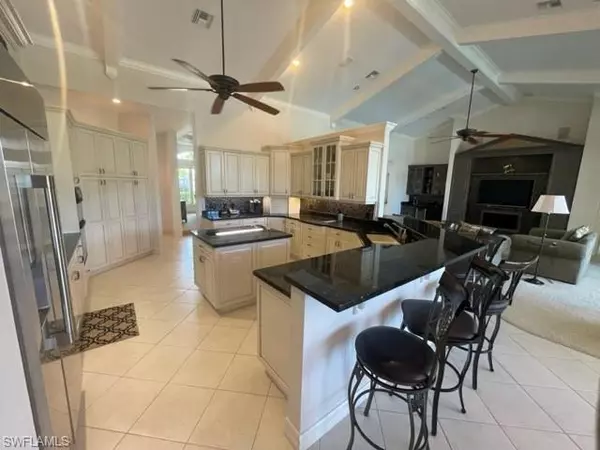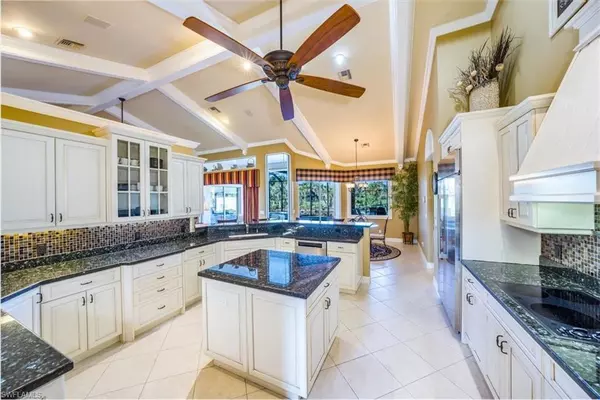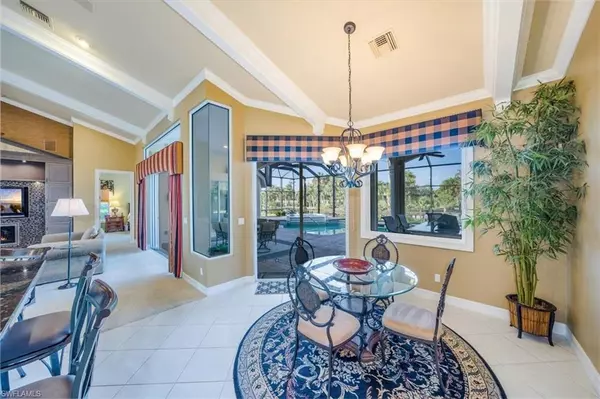$2,275,000
$2,490,000
8.6%For more information regarding the value of a property, please contact us for a free consultation.
4 Beds
5 Baths
3,404 SqFt
SOLD DATE : 03/20/2024
Key Details
Sold Price $2,275,000
Property Type Single Family Home
Sub Type Ranch,Single Family Residence
Listing Status Sold
Purchase Type For Sale
Square Footage 3,404 sqft
Price per Sqft $668
Subdivision Eagle Creek Estates
MLS Listing ID 223075324
Sold Date 03/20/24
Bedrooms 4
Full Baths 4
Half Baths 1
HOA Fees $764/qua
HOA Y/N Yes
Originating Board Naples
Year Built 1999
Annual Tax Amount $8,726
Tax Year 2022
Lot Size 0.330 Acres
Acres 0.33
Property Description
IMMEDIATE GOLF MEMBERSHIP AVAILABLE, DOUBLE LOT SINGLE FAMILY HOME AND A VIEW TO DIE FOR!!! THIS HOME HAS IT ALL!! Architecturally unique, Freshly painted, a home that breaks the monotony of the ordinary. Thoughtfully planned and executed merging aesthetic form with efficiency. Upon entering the home you are immediately drawn in by the detail in the entry foyer with an archway to the living room. A kitchen that is better than great. The kitchen you dream about with rich granite countertops and mosaic tile backsplash. You will find dramatic vaulted ceilings with plenty of soft lighting to enhance the ambiance of the home. Situated on 2 lots with a panoramic view of the 11th fairway and beyond. The spacious lanai becomes an extension of your living area with outdoor dining and a complete summer kitchen. You will enjoy the heated oversized pool and spa. Practice your putting stroke on your very own synthetic surface green with a sand bunker. Detail list too far and long to tell here. Come and see this magnificent home for yourself firsthand. This home is absolutely one of the finest in the community.
Location
State FL
County Collier
Area Eagle Creek
Zoning PUDD
Rooms
Bedroom Description First Floor Bedroom,Split Bedrooms
Dining Room Breakfast Bar, Breakfast Room, Dining - Living
Kitchen Pantry
Interior
Interior Features Bar, Built-In Cabinets, Cathedral Ceiling(s), Closet Cabinets, Fireplace, Foyer, French Doors, Laundry Tub, Multi Phone Lines, Smoke Detectors, Wired for Sound, Volume Ceiling, Walk-In Closet(s), Wet Bar, Window Coverings
Heating Central Electric, Zoned
Flooring Carpet, Tile
Equipment Auto Garage Door, Central Vacuum, Cooktop, Dishwasher, Disposal, Dryer, Grill - Gas, Microwave, Refrigerator/Freezer, Refrigerator/Icemaker, Security System, Self Cleaning Oven, Smoke Detector, Wall Oven, Washer, Wine Cooler
Furnishings Turnkey
Fireplace Yes
Window Features Window Coverings
Appliance Cooktop, Dishwasher, Disposal, Dryer, Grill - Gas, Microwave, Refrigerator/Freezer, Refrigerator/Icemaker, Self Cleaning Oven, Wall Oven, Washer, Wine Cooler
Heat Source Central Electric, Zoned
Exterior
Exterior Feature Screened Lanai/Porch, Built In Grill, Outdoor Kitchen
Parking Features Driveway Paved, Attached
Garage Spaces 2.0
Pool Community, Below Ground, Concrete, Equipment Stays, Electric Heat
Community Features Clubhouse, Pool, Fitness Center, Golf, Putting Green, Restaurant, Sidewalks, Street Lights, Tennis Court(s), Gated
Amenities Available Basketball Court, Bocce Court, Clubhouse, Pool, Spa/Hot Tub, Fitness Center, Golf Course, Internet Access, Library, Private Membership, Putting Green, Restaurant, Shopping, Sidewalk, Streetlight, Tennis Court(s)
Waterfront Description Creek
View Y/N Yes
View Creek/Stream, Golf Course
Roof Type Tile
Street Surface Paved
Total Parking Spaces 2
Garage Yes
Private Pool Yes
Building
Lot Description Cul-De-Sac, Golf Course, Irregular Lot
Building Description Concrete Block,Stucco, DSL/Cable Available
Story 1
Water Central
Architectural Style Ranch, Single Family
Level or Stories 1
Structure Type Concrete Block,Stucco
New Construction No
Schools
Elementary Schools Manatee Elementary
Middle Schools Manatee Middle School/Marco Charter
High Schools Lely High School/Marco Charter
Others
Pets Allowed Limits
Senior Community No
Tax ID 30255002904
Ownership Single Family
Security Features Security System,Smoke Detector(s),Gated Community
Num of Pet 2
Read Less Info
Want to know what your home might be worth? Contact us for a FREE valuation!

Our team is ready to help you sell your home for the highest possible price ASAP

Bought with John R Wood Properties

