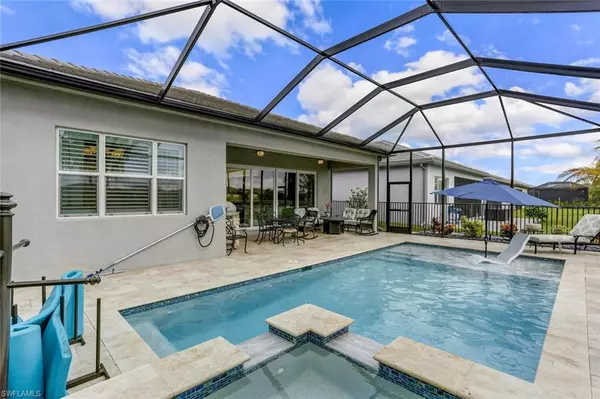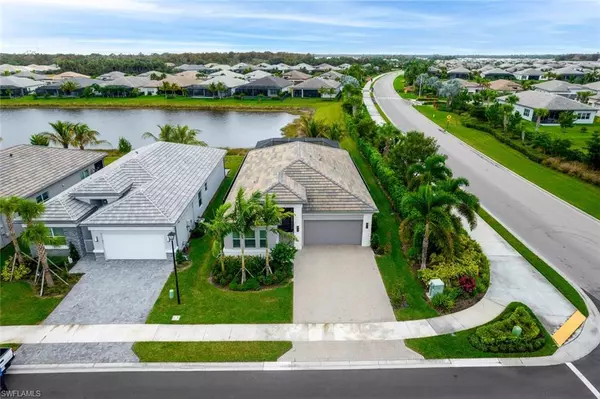$920,000
$949,900
3.1%For more information regarding the value of a property, please contact us for a free consultation.
3 Beds
2 Baths
1,772 SqFt
SOLD DATE : 04/01/2024
Key Details
Sold Price $920,000
Property Type Single Family Home
Sub Type Ranch,Single Family Residence
Listing Status Sold
Purchase Type For Sale
Square Footage 1,772 sqft
Price per Sqft $519
Subdivision Valencia Trails
MLS Listing ID 223084670
Sold Date 04/01/24
Bedrooms 3
Full Baths 2
HOA Y/N Yes
Originating Board Naples
Year Built 2021
Annual Tax Amount $4,348
Tax Year 2023
Lot Size 6,098 Sqft
Acres 0.14
Property Description
Indulge in the epitome of modern living with this 2021-built, Move-In Ready Single-Family Home. Situated on a coveted corner lot with an enchanting S lake view, the Flamingo floor plan presents 3 beds, 2 baths, and a 2-car garage, offering both style and functionality. Third bedroom is being used as a den.
Featuring an expansive open layout, adorned with high ceilings. The outdoor oasis beckons, featuring a custom pool and spa with travertine pool deck and custom outdoor kitchen —an entertainer's dream and a haven of natural beauty.
The gourmet kitchen is a chef's delight, equipped with upgraded appliances, quartz countertops, wine fridge, and accent lighting. A spacious pantry adds practicality. The family room and formal dining area ensure ample space for relaxation and gatherings. Hurricane/impact glass doors and windows!
Nestled in Valencia Trails, a 55+ resort community, this property extends beyond a home, providing an unmatched living experience. The 43,000 sqft clubhouse features a restaurant, bar, fitness center, resort pool, lap pool, cabanas, spa, 2 dog parks, 8 pickleball courts, 6 tennis courts, 6 bocce courts and a pro shop.
Location
State FL
County Collier
Area Valencia Trails
Rooms
Bedroom Description First Floor Bedroom
Dining Room Breakfast Bar, Formal
Kitchen Gas Available, Pantry
Interior
Interior Features Built-In Cabinets, Coffered Ceiling(s), Foyer, French Doors, Laundry Tub, Multi Phone Lines, Pantry, Smoke Detectors, Walk-In Closet(s)
Heating Central Electric
Flooring Tile
Equipment Auto Garage Door, Cooktop - Gas, Dishwasher, Disposal, Dryer, Freezer, Grill - Gas, Home Automation, Microwave, Range, Refrigerator/Freezer, Security System, Self Cleaning Oven, Smoke Detector, Tankless Water Heater, Washer, Wine Cooler
Furnishings Unfurnished
Fireplace No
Appliance Gas Cooktop, Dishwasher, Disposal, Dryer, Freezer, Grill - Gas, Microwave, Range, Refrigerator/Freezer, Self Cleaning Oven, Tankless Water Heater, Washer, Wine Cooler
Heat Source Central Electric
Exterior
Exterior Feature Screened Lanai/Porch, Built In Grill, Outdoor Kitchen
Garage Driveway Paved, Attached
Garage Spaces 2.0
Pool Community, Pool/Spa Combo, Below Ground, Concrete, Equipment Stays, Electric Heat, Screen Enclosure
Community Features Clubhouse, Pool, Dog Park, Fitness Center, Restaurant, Sidewalks, Street Lights, Tennis Court(s), Gated
Amenities Available Beauty Salon, Bike And Jog Path, Bike Storage, Billiard Room, Bocce Court, Clubhouse, Pool, Community Room, Spa/Hot Tub, Concierge, Dog Park, Fitness Center, Full Service Spa, Hobby Room, Internet Access, Pickleball, Restaurant, Sidewalk, Streetlight, Tennis Court(s), Theater, Underground Utility
Waterfront Yes
Waterfront Description Lake
View Y/N Yes
View Lake, Pond, Water
Roof Type Tile
Street Surface Paved
Total Parking Spaces 2
Garage Yes
Private Pool Yes
Building
Lot Description Corner Lot
Building Description Concrete Block,Stucco, DSL/Cable Available
Story 1
Water Central
Architectural Style Ranch, Single Family
Level or Stories 1
Structure Type Concrete Block,Stucco
New Construction No
Others
Pets Allowed Yes
Senior Community No
Tax ID 24745006345
Ownership Single Family
Security Features Security System,Smoke Detector(s),Gated Community
Read Less Info
Want to know what your home might be worth? Contact us for a FREE valuation!

Our team is ready to help you sell your home for the highest possible price ASAP

Bought with MVP Realty Associates LLC







