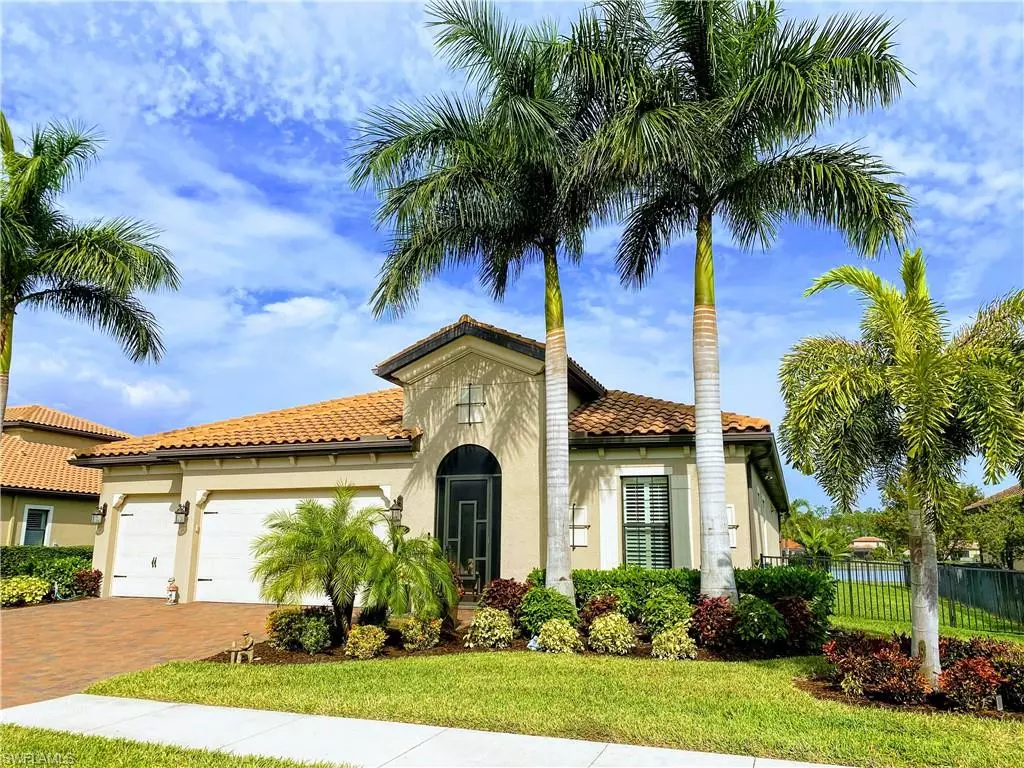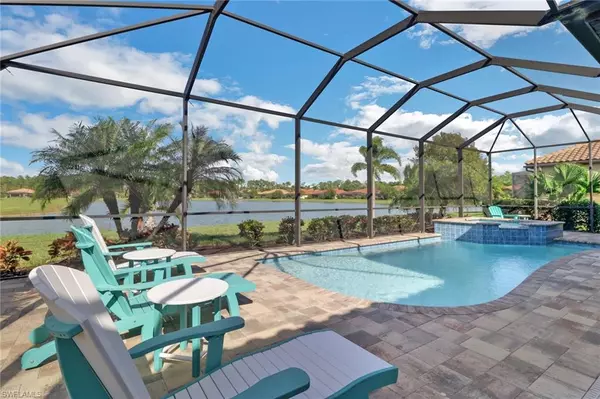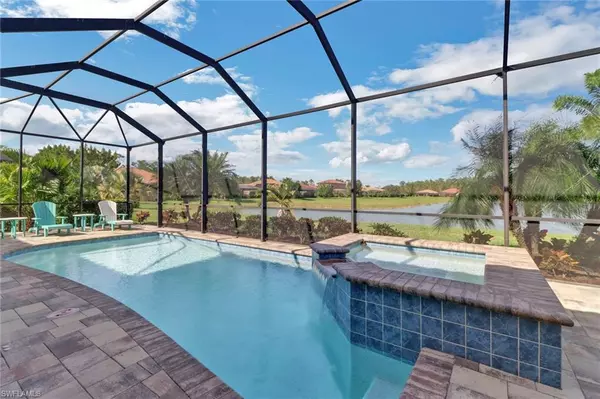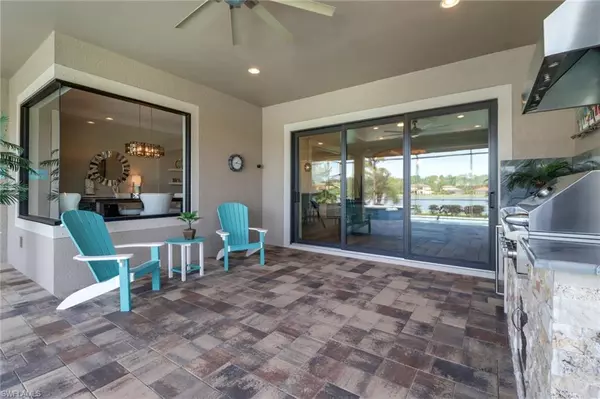$1,281,000
$1,399,990
8.5%For more information regarding the value of a property, please contact us for a free consultation.
3 Beds
5 Baths
2,565 SqFt
SOLD DATE : 01/18/2024
Key Details
Sold Price $1,281,000
Property Type Single Family Home
Sub Type Single Family Residence
Listing Status Sold
Purchase Type For Sale
Square Footage 2,565 sqft
Price per Sqft $499
Subdivision Mockingbird Crossing
MLS Listing ID 223088198
Sold Date 01/18/24
Bedrooms 3
Full Baths 3
Half Baths 2
HOA Y/N Yes
Originating Board Naples
Year Built 2018
Annual Tax Amount $5,350
Tax Year 2022
Lot Size 0.270 Acres
Acres 0.27
Property Description
Beautiful, hurricane ready home that includes a whole home generator, impact windows, doors and sliders, storm catcher screens for covered lanai, two A/C units, and surge protector. The home has a very open floor plan with wide open views that merge the indoors with the outdoor living areas. Many elegant updates, including Cortec luxury flooring throughout - no carpeting! Home has desired North/South exposure with full views of large lake, along with a large side fenced yard. Relax by the spacious pool and spa and enjoy entertaining with the custom granite and stone outdoor kitchen. This home is designed for the perfect buyer who will enjoy the many designer features throughout.
Location
State FL
County Collier
Area Na31 - E/O Collier Blvd N/O Vanderbilt
Direction From Collier Blvd, go East on Vanderbilt to Massey Rd., go left (North) on Massey to Mockingbird Crossing gate. Proceed through gate to first street on right. Home is 10th house on the left.
Rooms
Primary Bedroom Level Master BR Ground
Master Bedroom Master BR Ground
Dining Room Breakfast Bar, Dining - Family
Kitchen Kitchen Island, Walk-In Pantry
Interior
Interior Features Split Bedrooms, Den - Study, Family Room, Wired for Data, Coffered Ceiling(s), Exclusions, Entrance Foyer, Pantry, Walk-In Closet(s)
Heating Central Electric, Zoned
Cooling Ceiling Fan(s), Central Electric, Zoned
Flooring Vinyl
Window Features Impact Resistant,Impact Resistant Windows,Window Coverings
Appliance Electric Cooktop, Dishwasher, Disposal, Dryer, Microwave, Refrigerator/Freezer, Refrigerator/Icemaker, Self Cleaning Oven, Wall Oven, Washer, Wine Cooler
Laundry Washer/Dryer Hookup, Inside, Sink
Exterior
Exterior Feature Outdoor Grill, Outdoor Kitchen, Sprinkler Auto
Garage Spaces 3.0
Fence Fenced
Pool In Ground, Concrete, Equipment Stays, Electric Heat, Pool Bath
Community Features Internet Access, Sidewalks, Street Lights, Gated
Utilities Available Underground Utilities, Propane, Cable Available
Waterfront Description Lake Front
View Y/N No
Roof Type Tile
Street Surface Paved
Porch Screened Lanai/Porch, Patio
Garage Yes
Private Pool Yes
Building
Lot Description Regular
Faces From Collier Blvd, go East on Vanderbilt to Massey Rd., go left (North) on Massey to Mockingbird Crossing gate. Proceed through gate to first street on right. Home is 10th house on the left.
Story 1
Sewer Assessment Paid
Water Central
Level or Stories 1 Story/Ranch
Structure Type Concrete Block,Stucco
New Construction No
Schools
Elementary Schools Big Cypress Elementary School
Middle Schools Oakridge Middle School
High Schools Gulf Coast High School
Others
HOA Fee Include Irrigation Water,Maintenance Grounds,Pest Control Exterior,Sewer,Street Lights,Street Maintenance,Trash
Tax ID 60410004704
Ownership Single Family
Security Features Security System,Smoke Detector(s),Smoke Detectors
Acceptable Financing Buyer Finance/Cash, Buyer Pays Title
Listing Terms Buyer Finance/Cash, Buyer Pays Title
Read Less Info
Want to know what your home might be worth? Contact us for a FREE valuation!

Our team is ready to help you sell your home for the highest possible price ASAP
Bought with Waterfront Realty Group Inc







