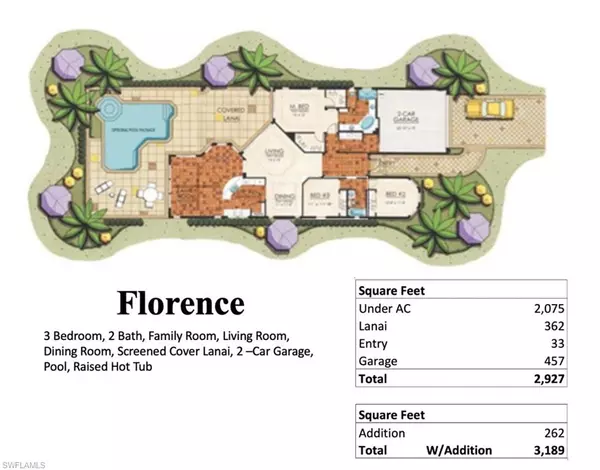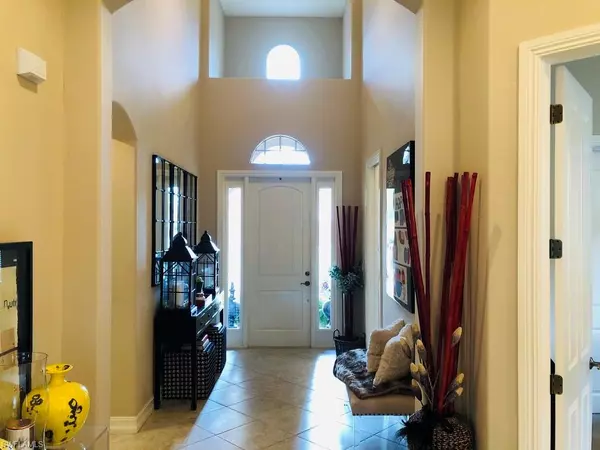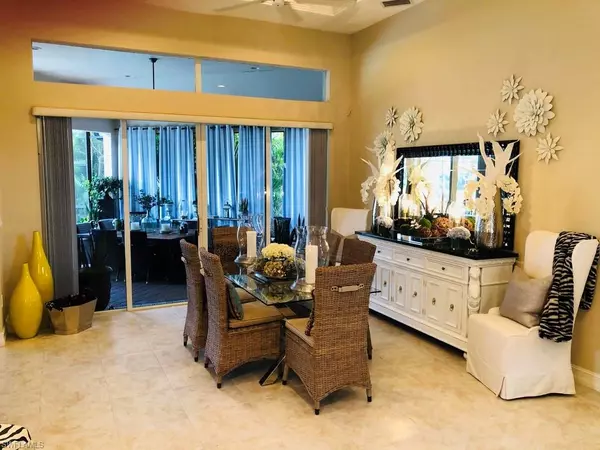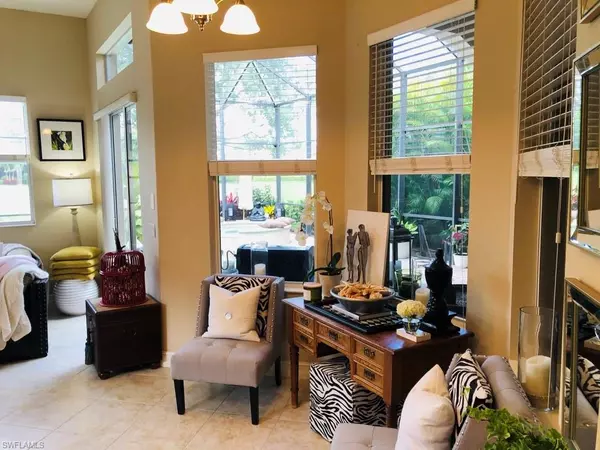$900,000
$900,000
For more information regarding the value of a property, please contact us for a free consultation.
3 Beds
2 Baths
2,090 SqFt
SOLD DATE : 03/08/2022
Key Details
Sold Price $900,000
Property Type Single Family Home
Sub Type Single Family Residence
Listing Status Sold
Purchase Type For Sale
Square Footage 2,090 sqft
Price per Sqft $430
Subdivision Ashton Place
MLS Listing ID 221079766
Sold Date 03/08/22
Bedrooms 3
Full Baths 2
HOA Fees $326/qua
HOA Y/N Yes
Originating Board Naples
Year Built 2007
Annual Tax Amount $4,836
Tax Year 2020
Lot Size 8,276 Sqft
Acres 0.19
Property Description
This gorgeous home features a spectacular view of The Classics Golf Course. Located in Ashton Place, a wonderful place to live, play, and Lely Resort's best kept secret.
This beautiful home was created utilizing, which is considered by many, to be the best and most efficient floor plan in all of Lely Resort. Live in luxury with a formal dining room, great room or have a casual meal in the island styled kitchen or breakfast nook.
Enjoy the numerous enhancements including 42-inch cherry cabinets with pull-out shelves with under cabinet lighting, granite counter tops, microwave/convention oven, upgraded appliances, lighted tray ceilings, diagonal tile through the living area, plush carpeting in the bedrooms, built-in speakers in both the great room and lanai, crown molding, and more.
The master bath includes his and her sinks, a marvelous soaking tub and a separate shower. You will also fall in love with the spacious cover lanai, free form pool and spa framed with soft-toned pavers.
Make this your new home and live the Florida Lifestyle!
Location
State FL
County Collier
Area Na19 - Lely Area
Rooms
Primary Bedroom Level Master BR Ground
Master Bedroom Master BR Ground
Dining Room Breakfast Bar, Eat-in Kitchen, Formal
Kitchen Pantry, Walk-In Pantry
Interior
Interior Features Great Room, Family Room, Guest Bath, Guest Room, Bar, Built-In Cabinets, Wired for Data, Custom Mirrors, Entrance Foyer, Multi Phone Lines, Pantry, Wired for Sound, Tray Ceiling(s), Walk-In Closet(s)
Heating Central Electric
Cooling Ceiling Fan(s), Central Electric, Exhaust Fan, Humidity Control
Flooring Carpet, Concrete, Tile
Window Features Arched,Double Hung,Impact Resistant,Sliding,Solar Tinted,Impact Resistant Windows,Shutters - Manual,Window Coverings
Appliance Electric Cooktop, Dishwasher, Disposal, Dryer, Microwave, Range, Refrigerator/Freezer, Refrigerator/Icemaker, Self Cleaning Oven, Washer
Laundry Washer/Dryer Hookup, Inside, Sink
Exterior
Garage Spaces 2.0
Pool Community Lap Pool, In Ground, Concrete, Screen Enclosure
Community Features Golf Public, Basketball, BBQ - Picnic, Beauty Salon, Bike And Jog Path, Billiards, Bocce Court, Business Center, Cabana, Clubhouse, Pool, Community Room, Community Spa/Hot tub, Dog Park, Fitness Center, Fitness Center Attended, Full Service Spa, Golf, Hobby Room, Internet Access, Library, Pickleball, Playground, Restaurant, Sauna, Sidewalks, Street Lights, Tennis Court(s), Gated
Utilities Available Underground Utilities, Cable Available
Waterfront Description None
View Y/N Yes
View Golf Course
Roof Type Tile
Street Surface Paved
Porch Screened Lanai/Porch, Patio
Garage Yes
Private Pool Yes
Building
Lot Description On Golf Course
Story 1
Sewer Central
Water Assessment Unpaid, Central
Level or Stories 1 Story/Ranch
Structure Type Concrete Block,Metal Frame,Stucco
New Construction No
Schools
Elementary Schools Lely Elementary School
Middle Schools Manatee Middle School
High Schools Lely High School
Others
HOA Fee Include Irrigation Water,Maintenance Grounds,Master Assn. Fee Included,Pest Control Exterior,Security,Sewer,Street Lights,Street Maintenance,Trash
Tax ID 22455700263
Ownership Single Family
Security Features Smoke Detector(s),Smoke Detectors
Acceptable Financing Agreement For Deed
Listing Terms Agreement For Deed
Read Less Info
Want to know what your home might be worth? Contact us for a FREE valuation!

Our team is ready to help you sell your home for the highest possible price ASAP
Bought with Coldwell Banker Realty






