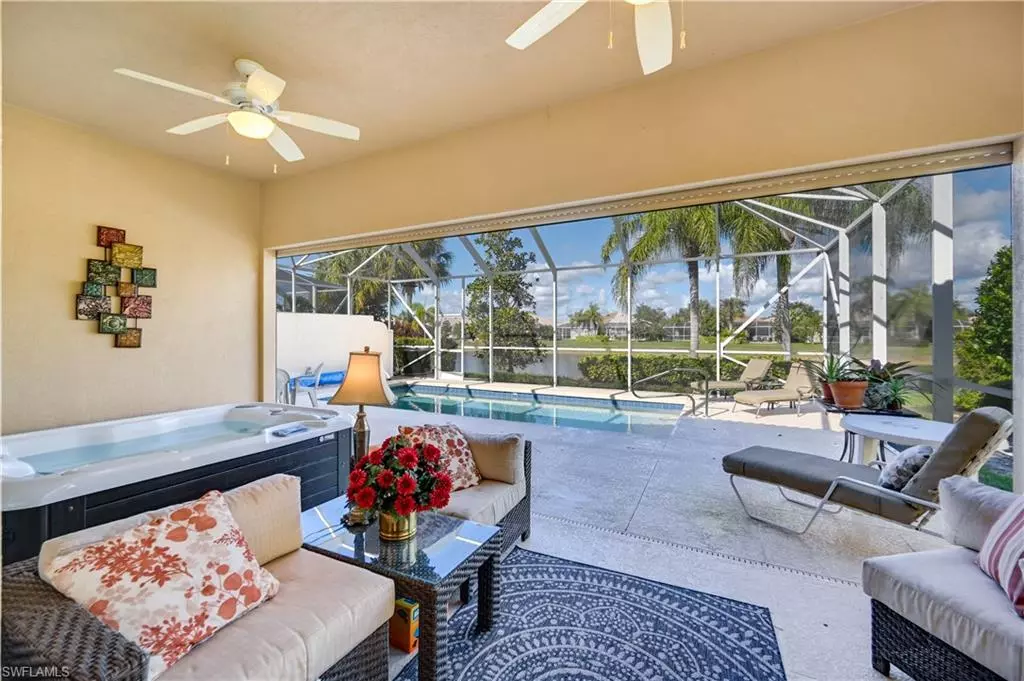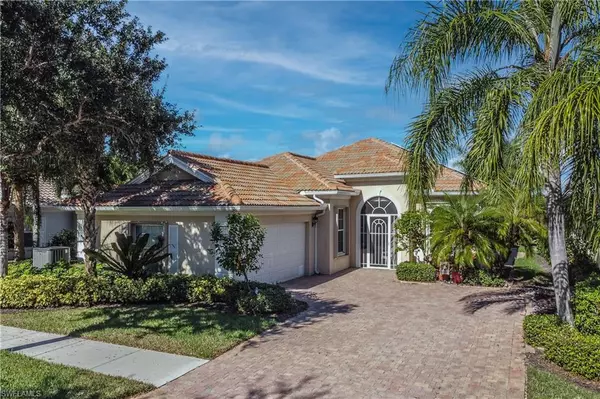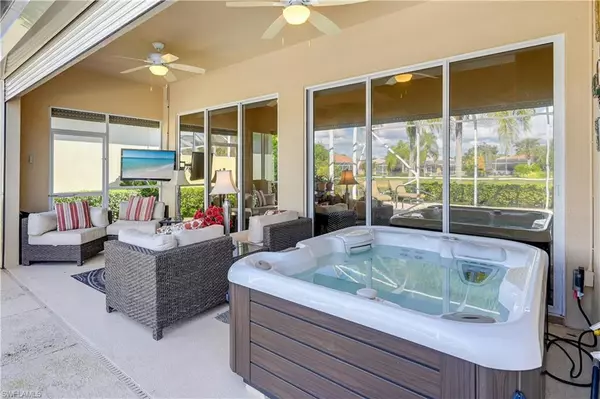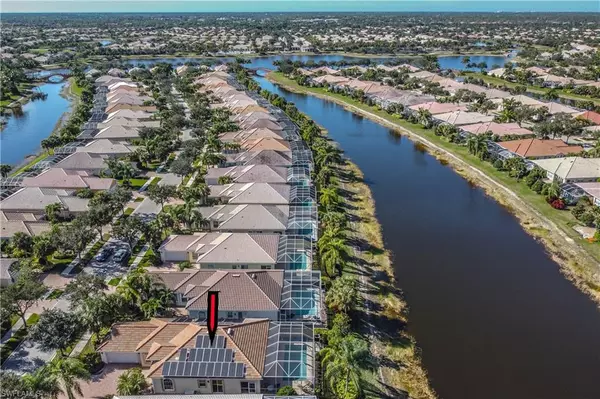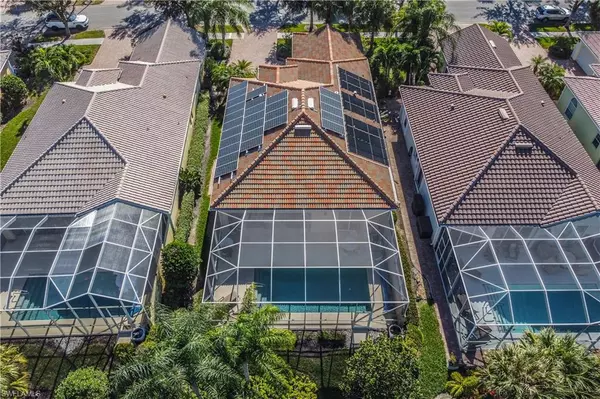$799,000
$799,000
For more information regarding the value of a property, please contact us for a free consultation.
3 Beds
3 Baths
2,003 SqFt
SOLD DATE : 03/16/2022
Key Details
Sold Price $799,000
Property Type Single Family Home
Sub Type Single Family Residence
Listing Status Sold
Purchase Type For Sale
Square Footage 2,003 sqft
Price per Sqft $398
Subdivision Verona Walk
MLS Listing ID 222000985
Sold Date 03/16/22
Bedrooms 3
Full Baths 3
HOA Fees $363/qua
HOA Y/N Yes
Originating Board Naples
Year Built 2006
Annual Tax Amount $4,573
Tax Year 2021
Lot Size 6,969 Sqft
Acres 0.16
Property Description
WATERFRONT, Oakmont, one of a kind home. 3 bedroom+den / 3-bathroom luxury poured concrete constructed home with special finishes make this a must see! Solar panels keep monthly electric bills extremely low. Culligan whole house water system provides high efficiency filtration and purification.
Total relaxation with serene lake views, heated saltwater pool and saltwater free-standing hot tub in spacious lanai.
New AC, new water heater and NEW ROOF all within the last 2 years. 4 Tesla house batteries, extra electrical upgrades, electric storm shutters, special window tint on every window, and an Electric vehicle charging station! Located in Verona Walk, a Devosta community with its own town center features a resort style swimming pool, lap pool, a complete fitness center, lighted tennis courts and bocce ball courts. Residence will also enjoy the on-site post office, gas station, car wash, hair salon as well as their exclusive Restaraunt called Verona Café. This community is only 15 minutes to downtown Naples or 20 minutes to the white sands of Naples Beaches.
Location
State FL
County Collier
Area Na37 - East Collier S/O 75 E/O 9
Rooms
Primary Bedroom Level Master BR Ground
Master Bedroom Master BR Ground
Dining Room Dining - Family
Interior
Interior Features Central Vacuum, Split Bedrooms, Den - Study, Wired for Data, Other, Pantry, Vaulted Ceiling(s), Walk-In Closet(s)
Heating Central Electric, Solar
Cooling Ceiling Fan(s), Central Electric
Flooring Carpet, Tile
Window Features Double Hung,Solar Tinted,Shutters Electric,Shutters - Screens/Fabric
Appliance Water Softener, Dishwasher, Dryer, Freezer, Microwave, Range, Refrigerator, Refrigerator/Freezer, Refrigerator/Icemaker, Reverse Osmosis, Self Cleaning Oven, Washer, Water Treatment Owned
Laundry Inside, Sink
Exterior
Exterior Feature Sprinkler Auto, Water Display
Garage Spaces 2.0
Pool In Ground, Concrete, Custom Upgrades, Equipment Stays, Electric Heat, Solar Heat, Salt Water, Screen Enclosure
Community Features Bike And Jog Path, Bike Storage, Bocce Court, Clubhouse, Park, Pool, Community Room, Community Spa/Hot tub, Fitness Center, Internet Access, Pickleball, Restaurant, Sidewalks, Tennis Court(s), Vehicle Wash Area, Gated, Tennis
Utilities Available Underground Utilities, Cable Available
Waterfront Description Fresh Water,Lake Front,Pond
View Y/N No
Roof Type Tile
Porch Screened Lanai/Porch
Garage Yes
Private Pool Yes
Building
Lot Description Cul-De-Sac, Regular
Story 1
Sewer Central
Water Central, Filter, Reverse Osmosis - Partial House
Level or Stories 1 Story/Ranch
Structure Type Concrete Block,Concrete,Stucco
New Construction No
Schools
Elementary Schools Lely Elementary School
Middle Schools Manatee Middle School
High Schools Lely High School
Others
HOA Fee Include Irrigation Water,Maintenance Grounds,Manager,Pest Control Exterior,Rec Facilities,Reserve,Security,Sewer,Street Lights,Street Maintenance,Trash
Tax ID 79904128381
Ownership Single Family
Security Features Smoke Detector(s),Smoke Detectors
Acceptable Financing Buyer Pays Title, Buyer Finance/Cash
Listing Terms Buyer Pays Title, Buyer Finance/Cash
Read Less Info
Want to know what your home might be worth? Contact us for a FREE valuation!

Our team is ready to help you sell your home for the highest possible price ASAP
Bought with Alliance Realty Group

