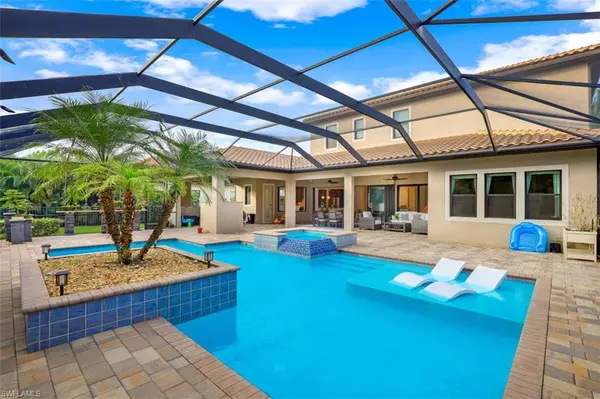$1,475,000
$1,475,000
For more information regarding the value of a property, please contact us for a free consultation.
4 Beds
5 Baths
3,946 SqFt
SOLD DATE : 03/11/2022
Key Details
Sold Price $1,475,000
Property Type Single Family Home
Sub Type Single Family Residence
Listing Status Sold
Purchase Type For Sale
Square Footage 3,946 sqft
Price per Sqft $373
Subdivision Mockingbird Crossing
MLS Listing ID 222002900
Sold Date 03/11/22
Bedrooms 4
Full Baths 4
Half Baths 1
HOA Fees $332/qua
HOA Y/N Yes
Originating Board Naples
Year Built 2014
Annual Tax Amount $7,686
Tax Year 2021
Lot Size 0.330 Acres
Acres 0.33
Property Description
H4432 No detail overlooked in this stunning, former model home. Just beyond the grand entry, stacked sliding doors seamlessly blend the light, airy interior with the oversized lanai, and a heated pool and spa fit for a resort. Sitting on a third of an acre, the desirable Southern exposure, fenced in yard with extra green space, provides the owners with ample privacy for evenings spent enjoying the gas fireplace and entertaining friends and family. The first floor master bedroom with large walk-in closet is ideally situated near the office/den space with access to the lanai through another set of sliders. The gourmet kitchen that overlooks the living room includes a gas stove and large walk-in pantry. In addition to the three guestrooms upstairs, there is a large bonus room with an ensuite bath. Mockingbird Crossing is a conveniently located, newer, low density community.
Location
State FL
County Collier
Area Na31 - E/O Collier Blvd N/O Vanderbilt
Rooms
Primary Bedroom Level Master BR Ground
Master Bedroom Master BR Ground
Dining Room Breakfast Room, Formal
Kitchen Walk-In Pantry
Interior
Interior Features Home Office, Den - Study, Built-In Cabinets, Wired for Data, Coffered Ceiling(s), Entrance Foyer, Pantry, Wired for Sound, Volume Ceiling, Walk-In Closet(s)
Heating Zoned
Cooling Ceiling Fan(s), Central Electric, Zoned
Flooring Carpet
Fireplaces Type Outside
Fireplace Yes
Window Features Impact Resistant,Single Hung,Impact Resistant Windows,Decorative Shutters,Window Coverings
Appliance Gas Cooktop, Dishwasher, Disposal, Dryer, Microwave, Refrigerator, Refrigerator/Freezer, Refrigerator/Icemaker, Self Cleaning Oven, Wall Oven, Washer
Laundry Inside, Sink
Exterior
Exterior Feature Gas Grill, Outdoor Grill, Outdoor Kitchen, Sprinkler Auto
Garage Spaces 3.0
Fence Fenced
Pool In Ground, Electric Heat, Screen Enclosure
Community Features Sidewalks, Street Lights, Gated
Utilities Available Propane, Cable Available, Natural Gas Available
Waterfront Description None
View Y/N Yes
View Landscaped Area
Roof Type Tile
Street Surface Paved
Porch Screened Lanai/Porch, Patio
Garage Yes
Private Pool Yes
Building
Lot Description Regular
Story 2
Sewer Central
Water Central
Level or Stories Two, 2 Story
Structure Type Concrete Block,Stone,Stucco
New Construction No
Schools
Elementary Schools Big Cypress Elementary School
Middle Schools Oakridge Middle School
High Schools Gulf Coast High School
Others
HOA Fee Include Irrigation Water,Maintenance Grounds,Legal/Accounting,Reserve,Street Lights,Street Maintenance
Tax ID 60410002609
Ownership Single Family
Security Features Security System,Smoke Detector(s),Smoke Detectors
Acceptable Financing Buyer Pays Title, Buyer Finance/Cash
Listing Terms Buyer Pays Title, Buyer Finance/Cash
Read Less Info
Want to know what your home might be worth? Contact us for a FREE valuation!

Our team is ready to help you sell your home for the highest possible price ASAP
Bought with John R. Wood Properties







