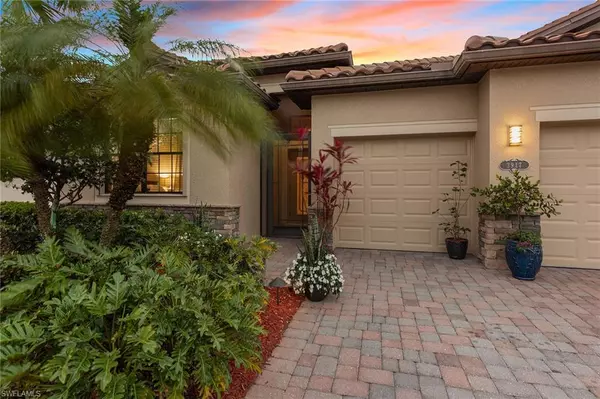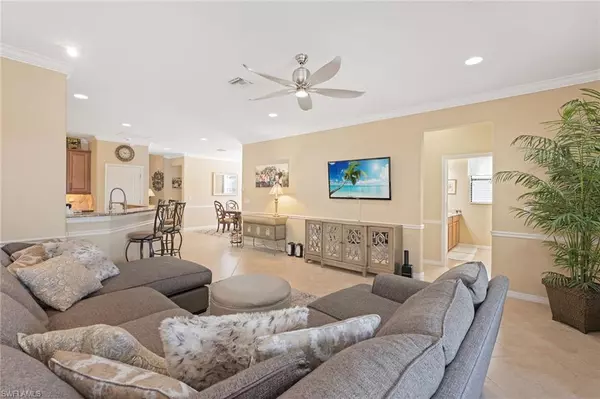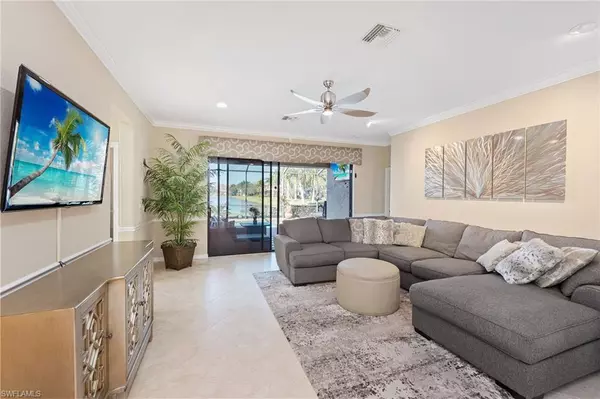$985,000
$985,000
For more information regarding the value of a property, please contact us for a free consultation.
4 Beds
3 Baths
2,293 SqFt
SOLD DATE : 03/31/2022
Key Details
Sold Price $985,000
Property Type Single Family Home
Sub Type Single Family Residence
Listing Status Sold
Purchase Type For Sale
Square Footage 2,293 sqft
Price per Sqft $429
Subdivision Copper Cove Preserve
MLS Listing ID 222011902
Sold Date 03/31/22
Bedrooms 4
Full Baths 3
HOA Fees $288/mo
Originating Board Naples
Year Built 2011
Annual Tax Amount $4,631
Tax Year 2021
Lot Size 10,454 Sqft
Acres 0.24
Property Description
Imagine enjoying sunsets each day overlooking the gorgeous lake from your expansive lanai with beautiful heated pool and spa. This 4 BR, 3 BA, beautifully decorated home with rarely available 3-car garage is located in the popular Copper Cove community, known for reasonable fees and a great location convenient to Old Naples & Marco Island. This open-concept residence is immaculately maintained and offers a spacious great room and kitchen, dramatic foyer entry with glass door and screen, large tile floors set on a diagonal, crown molding, decorative chair rail, garage storage, storm screen on lanai, large closets and lots of windows allowing extraordinary natural light and adding to the open and spacious feel of the home. The impressive open kitchen has granite counters, stainless appliances, induction stove, island, breakfast bar, upgraded cabinetry, ample counter space and lovely breakfast nook. Laundry room with storage cabinets and front-load washer and dryer. Plenty of privacy for guests and family members. This layout of this home is excellent for entertaining and perfect indoor-outdoor living with very nice covered and uncovered areas of the lanai for shady or sunny options.
Location
State FL
County Collier
Area Na38 - South Of Us41 East Of 951
Rooms
Dining Room Breakfast Bar, Breakfast Room, Eat-in Kitchen, Formal
Kitchen Kitchen Island, Pantry
Interior
Interior Features Split Bedrooms, Great Room, Guest Bath, Guest Room, Built-In Cabinets, Wired for Data, Entrance Foyer, Pantry, Volume Ceiling, Walk-In Closet(s)
Heating Central Electric
Cooling Ceiling Fan(s), Central Electric
Flooring Carpet, Tile
Window Features Impact Resistant,Sliding,Impact Resistant Windows,Shutters - Manual,Window Coverings
Appliance Dishwasher, Disposal, Dryer, Microwave, Range, Refrigerator/Icemaker, Self Cleaning Oven, Washer
Laundry Washer/Dryer Hookup, Inside, Sink
Exterior
Exterior Feature Sprinkler Auto
Garage Spaces 3.0
Pool In Ground, Electric Heat, Screen Enclosure
Community Features Bike And Jog Path, Clubhouse, Sidewalks, Street Lights, Gated
Utilities Available Cable Available
Waterfront Description Fresh Water,Lake Front
View Y/N Yes
View Landscaped Area
Roof Type Tile
Street Surface Paved
Porch Screened Lanai/Porch
Garage Yes
Private Pool Yes
Building
Lot Description Oversize
Story 1
Sewer Central
Water Central
Level or Stories 1 Story/Ranch
Structure Type Concrete Block,Stucco
New Construction No
Schools
Elementary Schools Manatee Elementary School
Middle Schools Manatee Middle School
High Schools Lely High School
Others
HOA Fee Include Cable TV,Irrigation Water,Maintenance Grounds,Legal/Accounting,Manager,Pest Control Exterior,Reserve,Street Lights,Street Maintenance
Tax ID 27690006581
Ownership Single Family
Security Features Security System,Smoke Detector(s),Smoke Detectors
Acceptable Financing Buyer Finance/Cash
Listing Terms Buyer Finance/Cash
Read Less Info
Want to know what your home might be worth? Contact us for a FREE valuation!

Our team is ready to help you sell your home for the highest possible price ASAP
Bought with Premiere Plus Realty Co.






