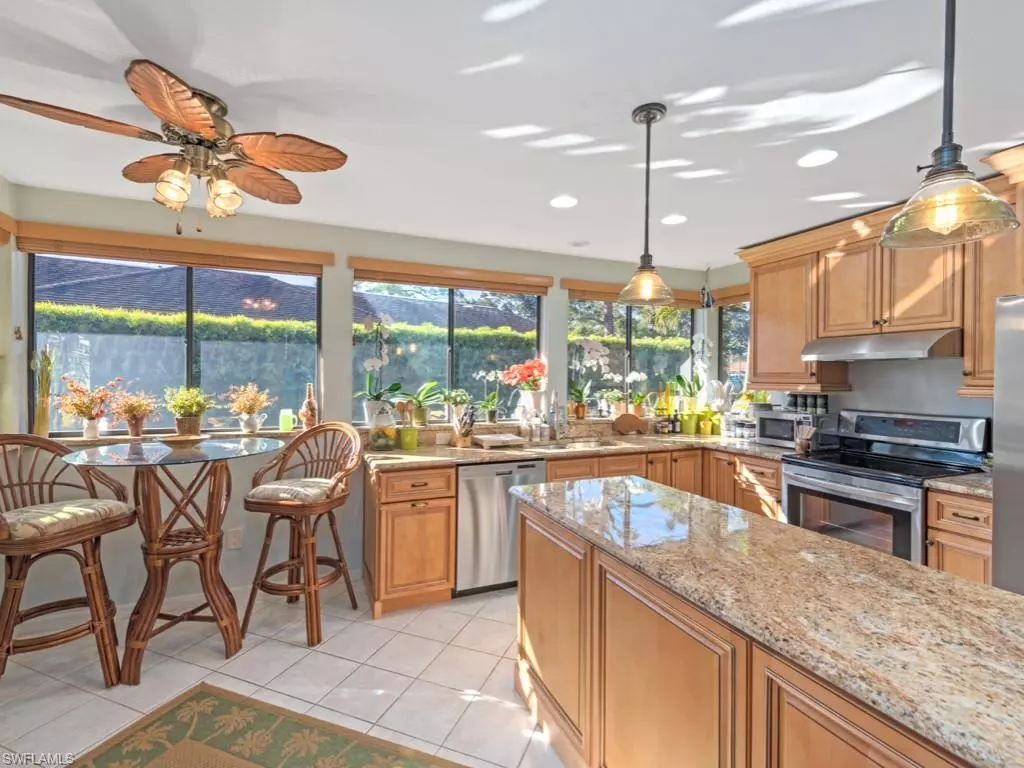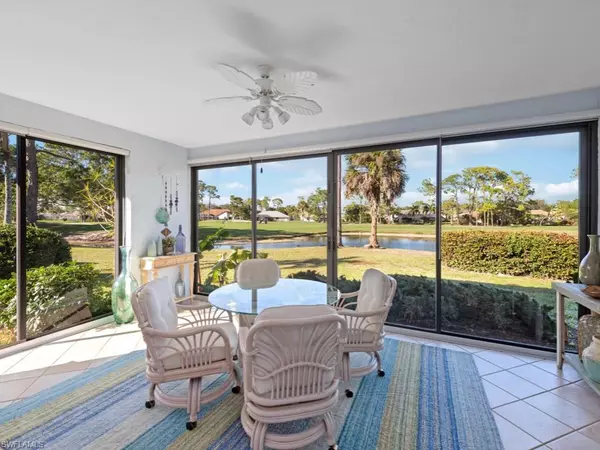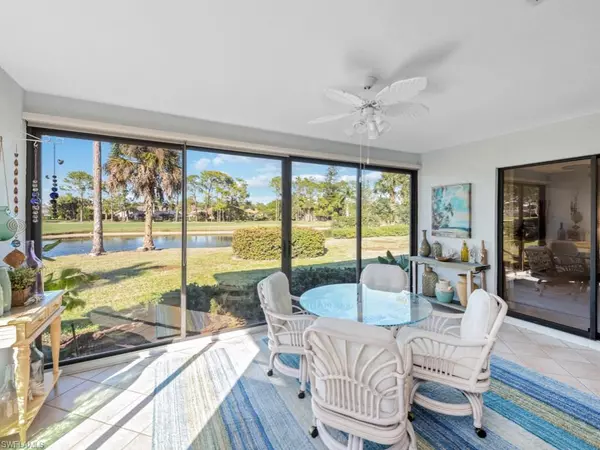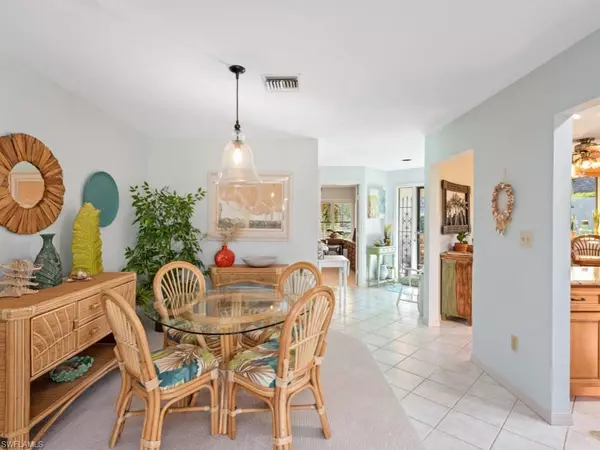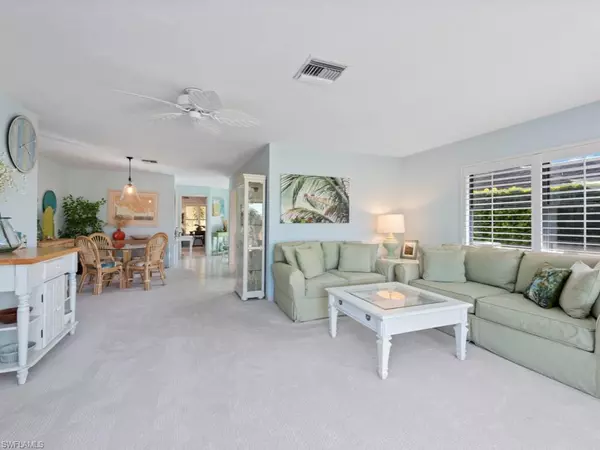$490,000
$490,000
For more information regarding the value of a property, please contact us for a free consultation.
3 Beds
3 Baths
1,936 SqFt
SOLD DATE : 05/09/2022
Key Details
Sold Price $490,000
Property Type Single Family Home
Sub Type Villa Attached
Listing Status Sold
Purchase Type For Sale
Square Footage 1,936 sqft
Price per Sqft $253
Subdivision Timbercreek
MLS Listing ID 222015629
Sold Date 05/09/22
Bedrooms 3
Full Baths 3
HOA Fees $300/qua
HOA Y/N Yes
Originating Board Naples
Year Built 1985
Annual Tax Amount $2,276
Tax Year 2021
Lot Size 2,613 Sqft
Acres 0.06
Property Description
VERY UNIQUE opportunity- a rarely available 3 bedroom, 3 full bath floor plan, 2 car garage villa home with lake and golf views of Royal Palm Golf Course! A generous 1,736 sq/ft floor plan was made even better by enclosing the 200 sq ft lanai with sliding glass doors providing a comfortable and sunny space to observe the wildlife. The kitchen renovation has created a fantastic open feel and the wall of big picture windows brings in lots of natural light. Stainless appliances, granite countertops and room for a hightop table for 2! One guest room enjoys an en-suite bath, while the 3rd bedroom (modified to remove the closet), is currently set up as a den and has access to a 3rd full bath across the hall. The oversized 2 car garage is accessible via a covered courtyard walkway. A/C and Hot Water Heater replaced in 2017. Timbercreek is an enclave of 6 villa homes with low HOA fees located within the picturesque community of Lely Country Club.
Location
State FL
County Collier
Area Na19 - Lely Area
Rooms
Primary Bedroom Level Master BR Ground
Master Bedroom Master BR Ground
Dining Room Dining - Family, Eat-in Kitchen
Kitchen Kitchen Island
Interior
Interior Features Split Bedrooms, Family Room, Guest Bath, Guest Room, Built-In Cabinets, Wired for Data, Walk-In Closet(s)
Heating Central Electric
Cooling Ceiling Fan(s), Central Electric
Flooring Carpet, Tile
Window Features Single Hung,Sliding,Window Coverings
Appliance Dishwasher, Disposal, Dryer, Range, Refrigerator/Freezer, Washer
Laundry Inside
Exterior
Garage Spaces 2.0
Community Features Pool, Community Room, Non-Gated
Utilities Available Cable Available
Waterfront Description Lake Front
View Y/N Yes
View Golf Course
Roof Type Built-Up or Flat
Porch Glass Porch, Open Porch/Lanai, Patio
Garage Yes
Private Pool No
Building
Lot Description Zero Lot Line
Story 1
Sewer Central
Water Central
Level or Stories 1 Story/Ranch
Structure Type Wood Frame,Stucco
New Construction No
Schools
Elementary Schools Lely Elementary School
Middle Schools Manatee Middle School
High Schools Lely High School
Others
HOA Fee Include Irrigation Water,Maintenance Grounds,Master Assn. Fee Included,Rec Facilities,Sewer,Water
Tax ID 55300280009
Ownership Single Family
Acceptable Financing Buyer Finance/Cash
Listing Terms Buyer Finance/Cash
Read Less Info
Want to know what your home might be worth? Contact us for a FREE valuation!

Our team is ready to help you sell your home for the highest possible price ASAP
Bought with John R. Wood Properties

