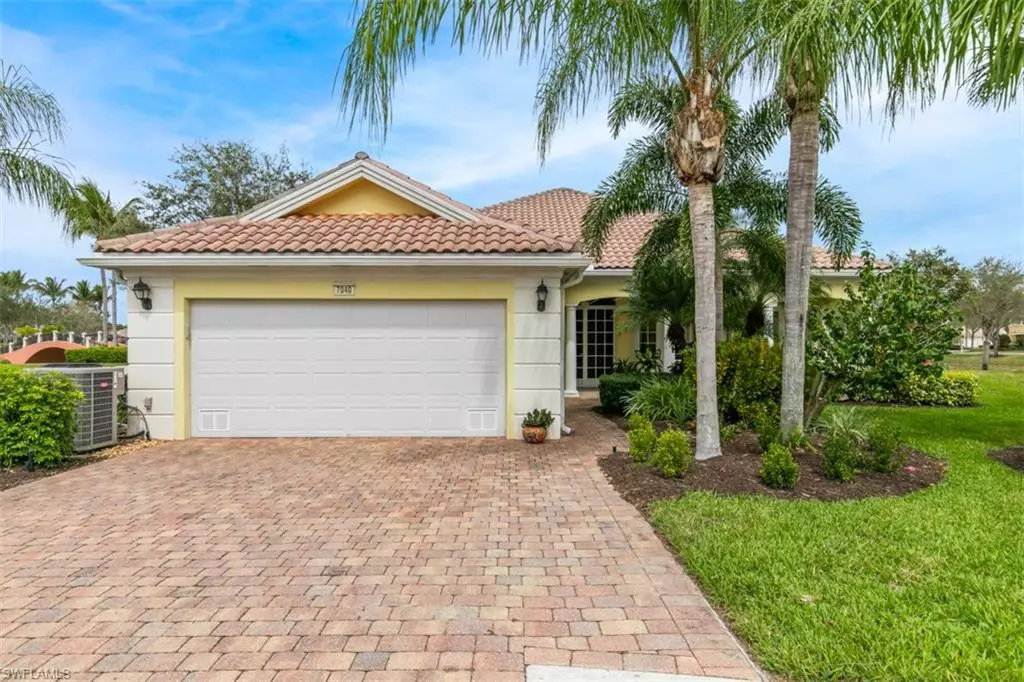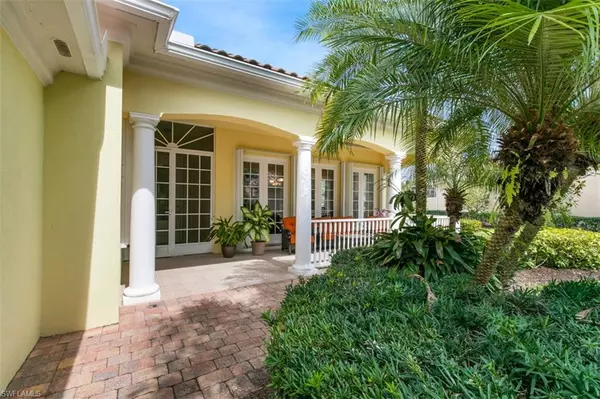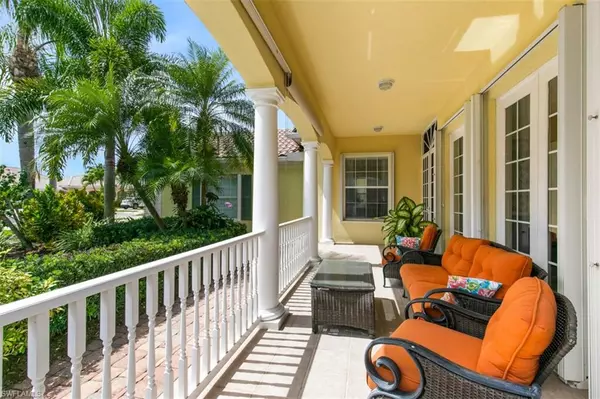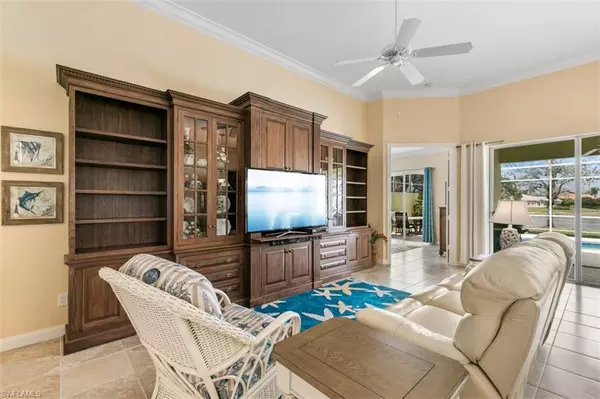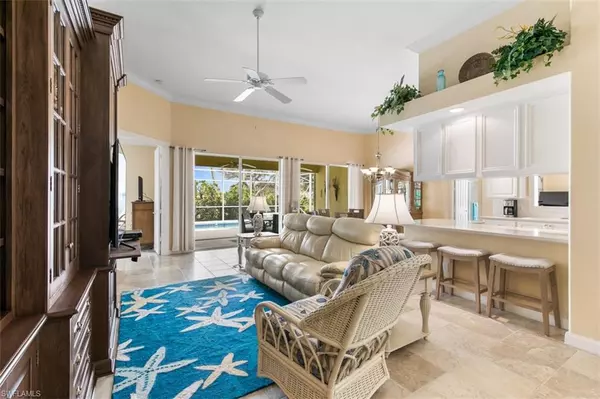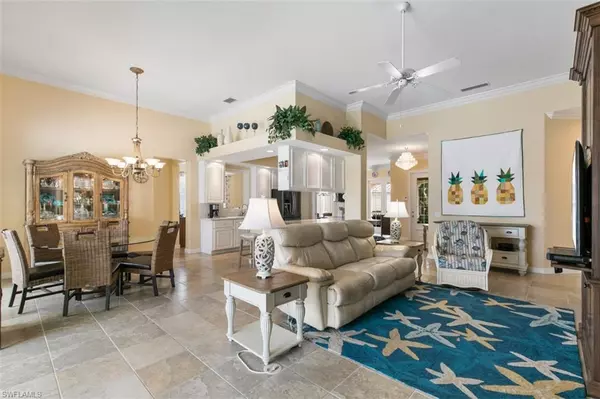$975,000
$975,000
For more information regarding the value of a property, please contact us for a free consultation.
4 Beds
3 Baths
2,487 SqFt
SOLD DATE : 05/25/2022
Key Details
Sold Price $975,000
Property Type Single Family Home
Sub Type Single Family Residence
Listing Status Sold
Purchase Type For Sale
Square Footage 2,487 sqft
Price per Sqft $392
Subdivision Verona Walk
MLS Listing ID 222017553
Sold Date 05/25/22
Bedrooms 4
Full Baths 3
HOA Fees $372/qua
HOA Y/N Yes
Originating Board Naples
Year Built 2004
Annual Tax Amount $5,971
Tax Year 2021
Lot Size 0.380 Acres
Acres 0.38
Property Description
You could be the proud owner of this luxurious Carlyle home! This upgraded home is situated on one of the largest and finest homesites in Verona Walk. The pool with custom spa/spillover overlooks multiple bridges and converging waterways on the pie-shaped lot. It's been meticulously maintained and in immaculate condition - just waiting for you to make it your own! The porcelain tile flows seamlessly through the ENTIRE house, creating a cohesive look that is unmatched by any other home in the neighborhood. Plus, you'll enjoy plenty of extra living space with 4 bedrooms and 3 bathrooms. This home was specifically upgraded for entertaining, with a built-in back bar off of the dining room. Laundry room was refitted to include a custom built-in ice machine for lots of sparkling clean ice! Pool Bath has Plantation Shutters and a brick paved walkway to the pool. Pavers expanded to wrap around the front and side of the home. Extra landscaping for privacy included. Don't wait any longer - purchase your dream home today!
Location
State FL
County Collier
Area Na37 - East Collier S/O 75 E/O 9
Rooms
Dining Room Breakfast Bar, Dining - Living
Kitchen Pantry
Interior
Interior Features Central Vacuum, Great Room, Split Bedrooms, Guest Bath, Guest Room, Bar, Built-In Cabinets, Wired for Data, Closet Cabinets, Custom Mirrors, Entrance Foyer, Pantry, Volume Ceiling, Walk-In Closet(s), Wet Bar
Heating Central Electric
Cooling Ceiling Fan(s), Central Electric
Flooring Tile
Window Features Sliding,Thermal,Shutters - Manual,Window Coverings
Appliance Dishwasher, Disposal, Dryer, Microwave, Range, Refrigerator/Icemaker, Self Cleaning Oven
Laundry Washer/Dryer Hookup, Inside
Exterior
Exterior Feature Privacy Wall, Sprinkler Auto
Garage Spaces 2.0
Pool In Ground, Equipment Stays, Electric Heat
Community Features Basketball, Bike And Jog Path, Bocce Court, Business Center, Clubhouse, Park, Pool, Community Room, Fitness Center, Hobby Room, Internet Access, Library, Pickleball, Playground, Restaurant, Shopping, Sidewalks, Street Lights, Tennis Court(s), Vehicle Wash Area, Gated, Tennis
Utilities Available Underground Utilities, Cable Available
Waterfront Description Lake Front
View Y/N Yes
View Landscaped Area
Roof Type Tile
Porch Screened Lanai/Porch
Garage Yes
Private Pool Yes
Building
Lot Description Cul-De-Sac, Dead End, Irregular Lot, Oversize
Story 1
Sewer Central
Water Central
Level or Stories 1 Story/Ranch
Structure Type Concrete,Stucco
New Construction No
Schools
Elementary Schools Lely Elementary School
Middle Schools Manatee Middle School
High Schools Lely High School
Others
HOA Fee Include Cable TV,Irrigation Water,Maintenance Grounds,Legal/Accounting,Manager,Pest Control Exterior,Security
Tax ID 79904708662
Ownership Single Family
Security Features Security System,Smoke Detector(s),Smoke Detectors
Acceptable Financing Buyer Pays Title, Buyer Finance/Cash
Listing Terms Buyer Pays Title, Buyer Finance/Cash
Read Less Info
Want to know what your home might be worth? Contact us for a FREE valuation!

Our team is ready to help you sell your home for the highest possible price ASAP
Bought with MVP Realty Associates LLC

