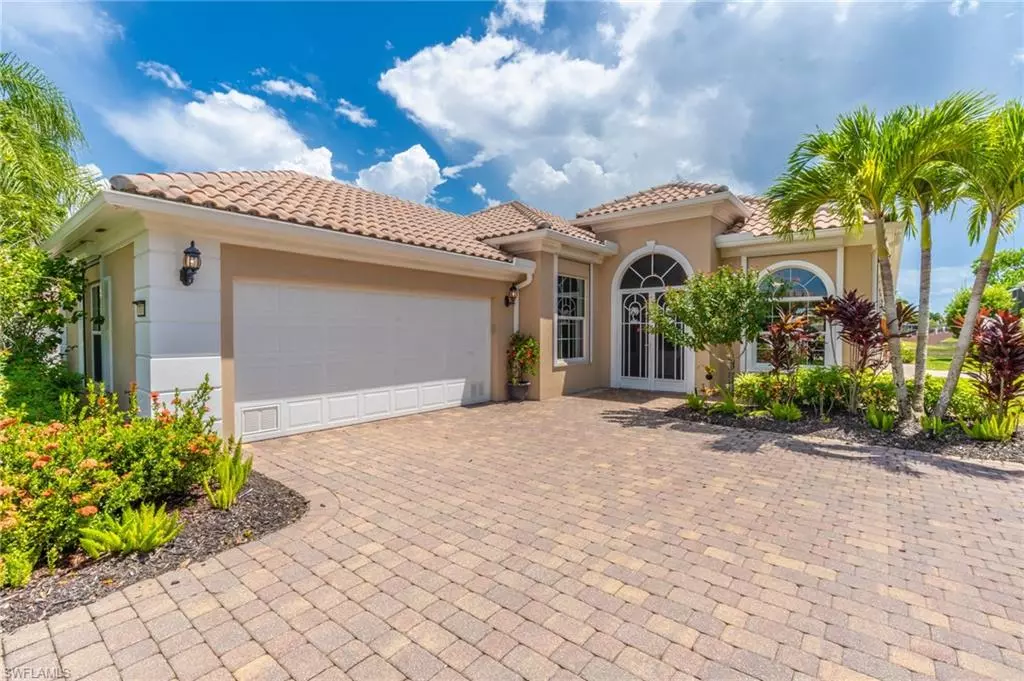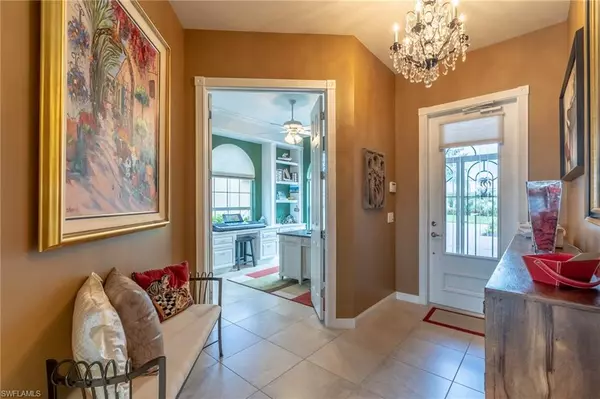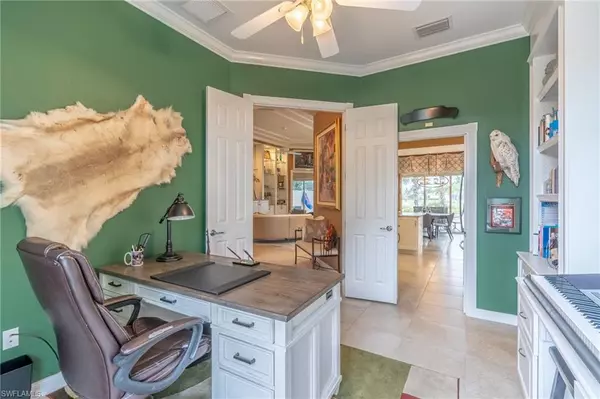$855,000
$869,000
1.6%For more information regarding the value of a property, please contact us for a free consultation.
3 Beds
3 Baths
1,983 SqFt
SOLD DATE : 01/31/2024
Key Details
Sold Price $855,000
Property Type Single Family Home
Sub Type Single Family Residence
Listing Status Sold
Purchase Type For Sale
Square Footage 1,983 sqft
Price per Sqft $431
Subdivision Verona Walk
MLS Listing ID 223067313
Sold Date 01/31/24
Bedrooms 3
Full Baths 2
Half Baths 1
HOA Fees $444/qua
HOA Y/N Yes
Originating Board Naples
Year Built 2008
Annual Tax Amount $4,941
Tax Year 2022
Property Description
Exquisite best describes this three bedrooms/two bath Oakmont home located in the gated community of VeronaWalk. Upgrades and major renovations are evident throughout the entire space.
Tile and wood flooring ground the living area with crown and decorative ceiling molding above. A built-in desk/bookshelves, entertainment center and murphy bed are additional bonuses.
The centrally located white kitchen has plentiful storage space as well as built- in lazy Susan, pullouts and two spice racks. Cambria quartz counters (with pop up electrical outlets) house a large, deep sink. GE profile appliances including an induction stove round out the chef's area.
The primary ensuite bath has been updated with stone counters, a rain glass shower door, extensive new tiling throughout and extra cabinetry. A deep soaking tub and vanity area make this space a spa haven. The guest bath has new tile surround and vanity.
Outdoors is your South facing, stamped tile, covered patio connecting to a screen enclosed custom pool and spa. Picture window screened openings on both sides and back allow for a tremendous two bridge/water view. Electric shutters make the home storm ready quickly.
Location
State FL
County Collier
Area Na37 - East Collier S/O 75 E/O 9
Rooms
Dining Room Breakfast Bar
Interior
Interior Features Split Bedrooms, Den - Study
Heating Central Electric
Cooling Central Electric
Flooring Carpet, Tile
Window Features Single Hung,Shutters
Appliance Dishwasher, Dryer, Microwave, Range, Refrigerator/Freezer, Self Cleaning Oven, Wall Oven, Washer
Laundry Inside, Sink
Exterior
Garage Spaces 2.0
Pool Community Lap Pool, In Ground, Concrete
Community Features Basketball, Beauty Salon, Bike And Jog Path, Bocce Court, Business Center, Clubhouse, Pool, Fitness Center, Internet Access, Library, Pickleball, Playground, Restaurant, Sidewalks, Street Lights, Tennis Court(s), Vehicle Wash Area, Gated
Utilities Available Underground Utilities, Cable Available
Waterfront Description Lake Front
View Y/N No
Roof Type Tile
Street Surface Paved
Porch Screened Lanai/Porch
Garage Yes
Private Pool Yes
Building
Story 1
Sewer Central
Water Central
Level or Stories 1 Story/Ranch
Structure Type Concrete,Stucco
New Construction No
Others
HOA Fee Include Cable TV,Insurance,Internet,Irrigation Water,Maintenance Grounds,Legal/Accounting,Manager,Pest Control Exterior,Rec Facilities,Reserve,Security,Street Lights,Street Maintenance
Tax ID 79904150427
Ownership Single Family
Security Features Smoke Detector(s),Smoke Detectors
Acceptable Financing Buyer Finance/Cash
Listing Terms Buyer Finance/Cash
Read Less Info
Want to know what your home might be worth? Contact us for a FREE valuation!

Our team is ready to help you sell your home for the highest possible price ASAP
Bought with Gulf Coast Properties Group






