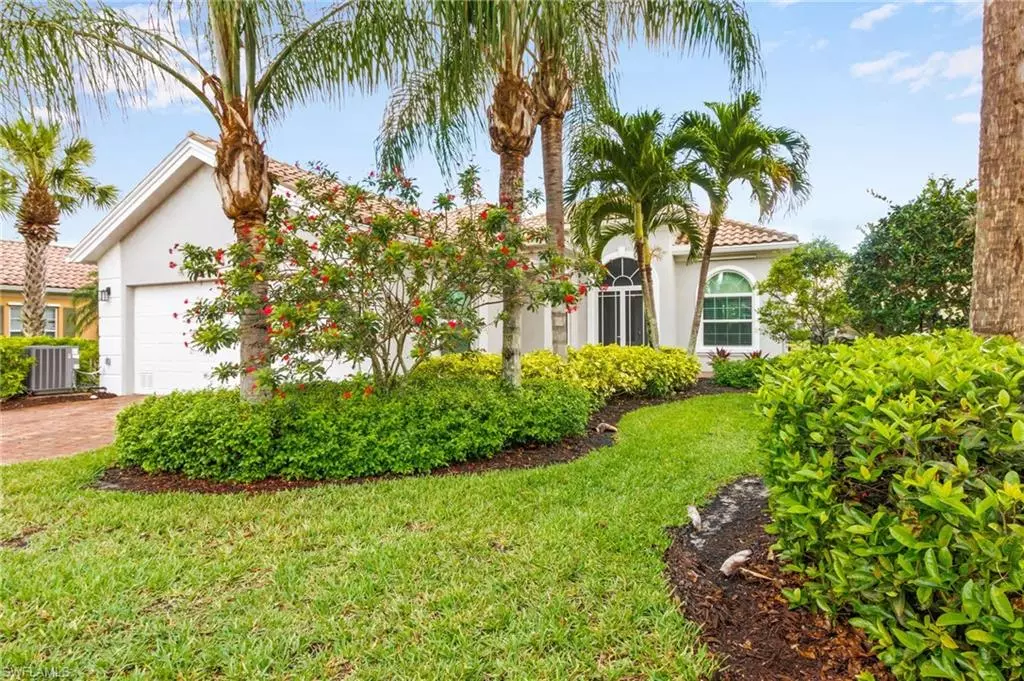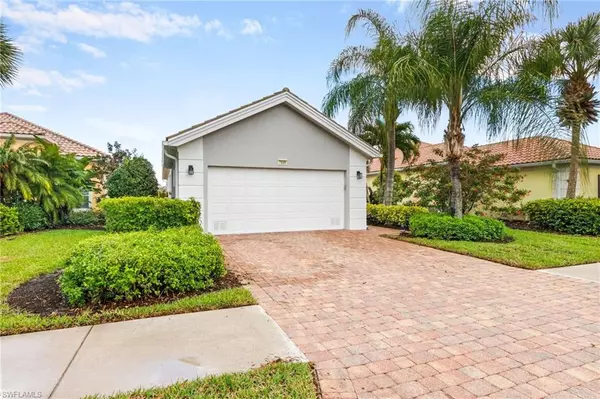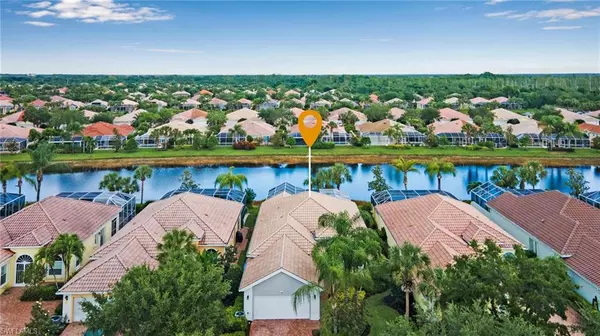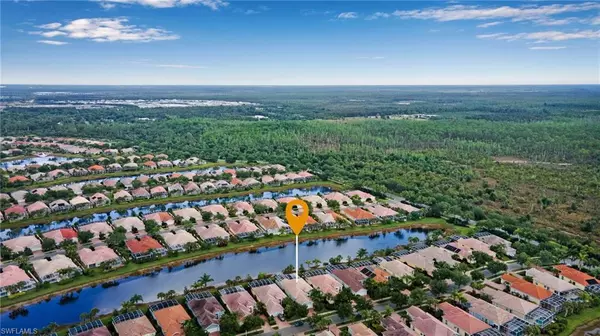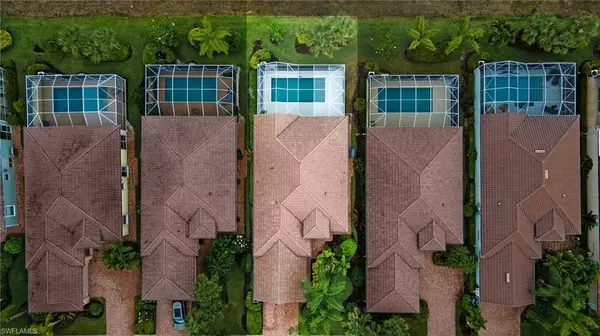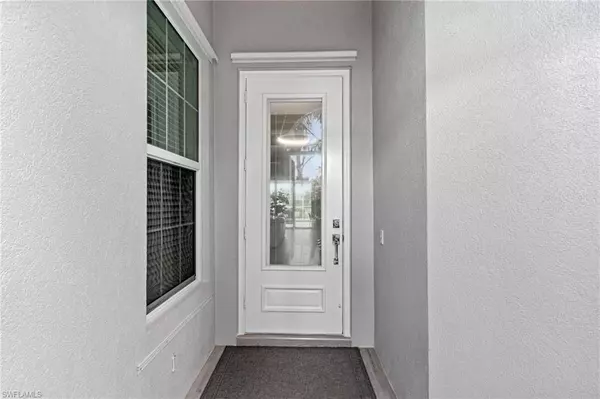$885,000
$898,000
1.4%For more information regarding the value of a property, please contact us for a free consultation.
3 Beds
2 Baths
1,983 SqFt
SOLD DATE : 10/20/2022
Key Details
Sold Price $885,000
Property Type Single Family Home
Sub Type Single Family Residence
Listing Status Sold
Purchase Type For Sale
Square Footage 1,983 sqft
Price per Sqft $446
Subdivision Verona Walk
MLS Listing ID 222033052
Sold Date 10/20/22
Bedrooms 3
Full Baths 2
HOA Fees $363/qua
HOA Y/N Yes
Originating Board Naples
Year Built 2006
Annual Tax Amount $4,280
Tax Year 2021
Property Description
JUST REDUCED An amazing contemporary designed three bedrooms with den/two bath Oakmont single-family home in the gated community of VW has just been listed. This totally updated and renovated home is an example of modern living. The glass entry door opens into a large living area with wood tile floors. Crown molding and coffered ceilings rise above the living space. A new custom white kitchen with quartz counters, stainless appliances, and a stone kick plate under the spacious breakfast bar opens to the entertaining space. Charming display cabinets top the abundant storage. The adjoining dining area has built-in matching cabinetry. A stone tile wall with a custom-built entertainment unit offers the focal point to the family room.
Both baths have been modernized with a deep soaking tub in the primary suite and redesigned showers with bath seats, shampoo niches, and seamless shower doors.
From the covered lanai step onto a large screen-enclosed patio with an inviting pool overlooking water. The exterior has been recently painted with one of VW's newer paint shades. All windows are hurricane impact resistant. This home -a true masterpiece- can be yours in gorgeous Naples.
Location
State FL
County Collier
Area Na37 - East Collier S/O 75 E/O 9
Rooms
Primary Bedroom Level Master BR Ground
Master Bedroom Master BR Ground
Dining Room Breakfast Bar
Kitchen Pantry
Interior
Interior Features Split Bedrooms, Wired for Data
Heating Central Electric
Cooling Central Electric
Flooring Tile
Window Features Double Hung,Shutters
Appliance Dishwasher, Dryer, Microwave, Range, Refrigerator/Freezer, Self Cleaning Oven, Washer
Laundry Inside, Sink
Exterior
Exterior Feature None
Garage Spaces 2.0
Pool Community Lap Pool, In Ground, Concrete
Community Features Basketball, Beauty Salon, Bike And Jog Path, Bocce Court, Pool, Fitness Center, Library, Pickleball, Playground, Restaurant, Sidewalks, Street Lights, Tennis Court(s), Vehicle Wash Area, Gated
Utilities Available Cable Available
Waterfront Description Lake Front
View Y/N No
Roof Type Tile
Street Surface Paved
Porch Screened Lanai/Porch
Garage Yes
Private Pool Yes
Building
Lot Description See Remarks
Story 1
Sewer Central
Water Central
Level or Stories 1 Story/Ranch
Structure Type Concrete,Stucco
New Construction No
Schools
Elementary Schools Lely Elementary School
Middle Schools Manatee Middle School
High Schools Lely High School
Others
HOA Fee Include Cable TV,Insurance,Irrigation Water,Maintenance Grounds,Legal/Accounting,Manager,Pest Control Exterior,Rec Facilities,Reserve,Security,Street Lights,Street Maintenance
Tax ID 79904128446
Ownership Single Family
Security Features Smoke Detectors
Acceptable Financing Buyer Finance/Cash
Listing Terms Buyer Finance/Cash
Read Less Info
Want to know what your home might be worth? Contact us for a FREE valuation!

Our team is ready to help you sell your home for the highest possible price ASAP
Bought with Islandwalk Realty Inc

