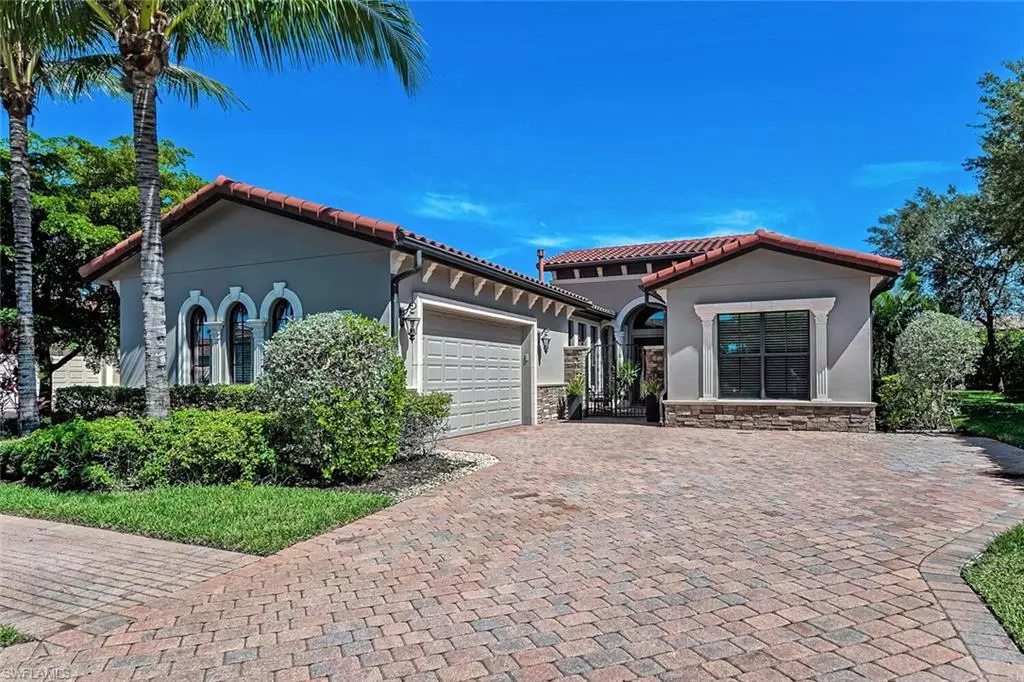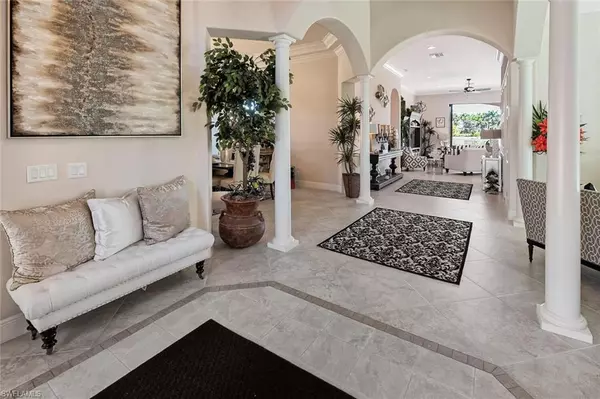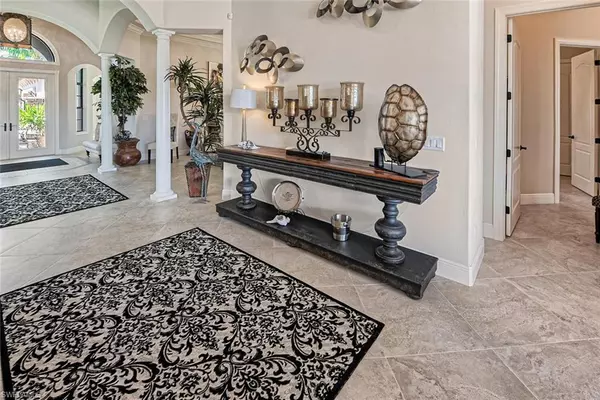$2,150,000
$2,349,000
8.5%For more information regarding the value of a property, please contact us for a free consultation.
4 Beds
6 Baths
3,688 SqFt
SOLD DATE : 08/17/2023
Key Details
Sold Price $2,150,000
Property Type Single Family Home
Sub Type Single Family Residence
Listing Status Sold
Purchase Type For Sale
Square Footage 3,688 sqft
Price per Sqft $582
Subdivision Vercelli
MLS Listing ID 222044128
Sold Date 08/17/23
Style See Remarks
Bedrooms 4
Full Baths 4
Half Baths 2
HOA Fees $220/ann
HOA Y/N Yes
Originating Board Naples
Year Built 2015
Annual Tax Amount $12,367
Tax Year 2021
Lot Size 0.290 Acres
Acres 0.29
Property Description
STUNNING VIEWS await in this magnificent single family home in Treviso Bay. At nearly 3,700 Sq. Ft., this 4 bed +den/4 bath/2 half-bath property has over $200K in builder upgrades - including a custom pool & spa, outdoor shower & pool bath and tile throughout (carpet in the office/den). Stainless appliances and a gas cooktop highlight the chef's kitchen. This Davanti VIII model by Taylor Morrison is perfect for entertaining as each of the 3 guest bedrooms has an en-suite bath. The 16' double sliders open completely to reveal the spectacular open lanai (with plenty of covered space), outdoor kitchen and lakefront views. The large walk-in master closets are appointed with custom cabinetry and the garage includes protective flooring and abundant storage. This home is situated next to the Di Napoli pool and very close to Villa Rillasare. Treviso Bay has unmatched amenities: on-site spa/salon, fitness center with instructors/daily classes, 8 tennis courts, resort style pool with poolside restaurant/tiki bar with daily happy hour specials, bocce, pickleball, and MUCH MORE. The 24-hour guarded, gated community is located 5 miles from 5th Ave restaurants, shopping and the Gulf of Mexico.
Location
State FL
County Collier
Area Na09 - South Naples Area
Direction Enter through main gate off 41 (not Southwest Blvd). Agents show guard a business card & drivers license for access to the community.
Rooms
Dining Room Breakfast Bar, Dining - Family, Formal
Interior
Interior Features Great Room, Split Bedrooms, Family Room, Guest Bath, Guest Room, Home Office, Bar, Closet Cabinets, Pantry, Wired for Sound, Walk-In Closet(s)
Heating Central Electric
Cooling Ceiling Fan(s), Central Electric, Zoned
Flooring Carpet, Tile
Window Features Impact Resistant,Impact Resistant Windows
Appliance Gas Cooktop, Dishwasher, Disposal, Double Oven, Dryer, Microwave, Refrigerator/Freezer, Refrigerator/Icemaker, Washer
Laundry Inside
Exterior
Exterior Feature Gas Grill, Outdoor Kitchen, Outdoor Shower
Garage Spaces 2.0
Fence Fenced
Pool In Ground, Gas Heat, Pool Bath
Community Features Basketball, Beauty Salon, Bike And Jog Path, Billiards, Bocce Court, Business Center, Cabana, Clubhouse, Pool, Community Room, Community Spa/Hot tub, Fitness Center, Fitness Center Attended, Full Service Spa, Internet Access, Library, Pickleball, Restaurant, Sauna, Street Lights, Tennis Court(s), Gated
Utilities Available Natural Gas Connected, Cable Available
Waterfront Description Lake Front,Pond
View Y/N No
Roof Type Tile
Porch Open Porch/Lanai
Garage Yes
Private Pool Yes
Building
Lot Description Regular
Faces Enter through main gate off 41 (not Southwest Blvd). Agents show guard a business card & drivers license for access to the community.
Sewer Central
Water Central
Architectural Style See Remarks
Structure Type Concrete Block,Stucco
New Construction No
Others
HOA Fee Include Cable TV,Internet,Maintenance Grounds,Legal/Accounting,Manager,Rec Facilities,Security
Tax ID 79904070989
Ownership Single Family
Security Features Security System,Smoke Detector(s),Smoke Detectors
Acceptable Financing Buyer Finance/Cash
Listing Terms Buyer Finance/Cash
Read Less Info
Want to know what your home might be worth? Contact us for a FREE valuation!

Our team is ready to help you sell your home for the highest possible price ASAP
Bought with Elite Home Sales & Mgmt, LLC






