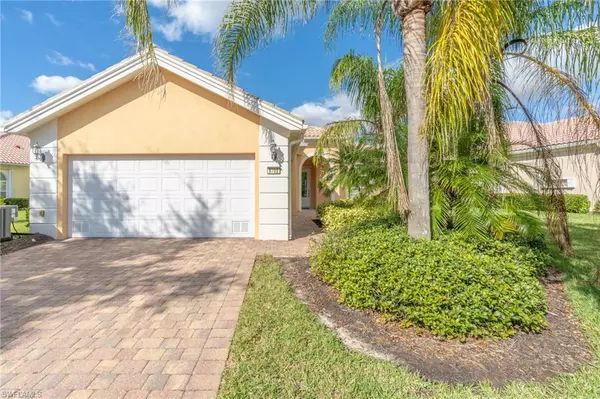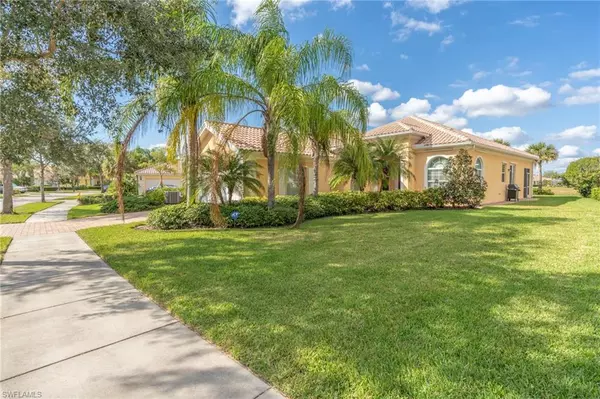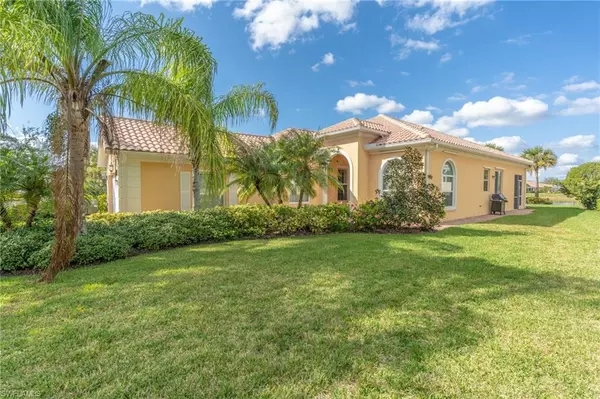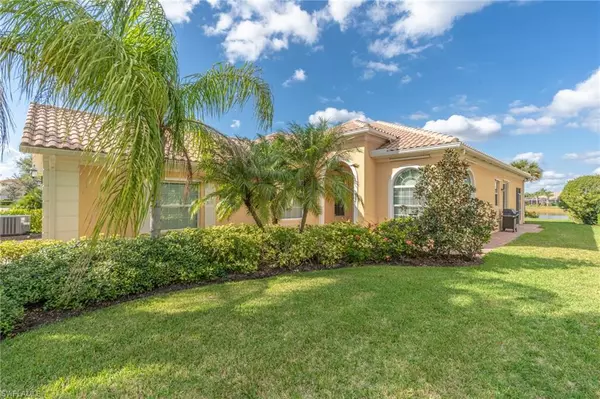$670,000
$678,800
1.3%For more information regarding the value of a property, please contact us for a free consultation.
3 Beds
3 Baths
1,983 SqFt
SOLD DATE : 04/21/2023
Key Details
Sold Price $670,000
Property Type Single Family Home
Sub Type Single Family Residence
Listing Status Sold
Purchase Type For Sale
Square Footage 1,983 sqft
Price per Sqft $337
Subdivision Verona Walk
MLS Listing ID 222083096
Sold Date 04/21/23
Bedrooms 3
Full Baths 2
Half Baths 1
HOA Fees $417/qua
HOA Y/N Yes
Originating Board Naples
Year Built 2007
Annual Tax Amount $4,942
Tax Year 2021
Property Description
New to market is this clean, inviting three bedroom/two bath with den, DiVosta, Oakmont model single family home located in the gated community of VeronaWalk. A covered entry leads to a glass door opening into a tiled foyer. This open concept, split bedroom floorplan allows for entertaining by day and privacy for overnight guests. Being sold furnished, the neutral wall shades and carpet throughout allows for ease in incorporating your own touch.
A centrally located tiled, white kitchen adjoins a family room with large wall unit for extra storage and display area. Upgrades include crown molding and bookshelf built-ins in the office/den. The primary bedroom with its own sliding door looks out onto a deep lawn and water and allows for abundant light into the space. A hallway banked on both sides by closets attaches to your ensuite bath. Here a deep soaking tub, dual access shower, two vanities each with sink, and a separate makeup station round out the owner's retreat.
Seated on a wide lot, a large grassy expanse separates you from your neighbor. The rear covered lanai is accessed from two sets of sliding doors and offers a wide water end of pond water view.
Location
State FL
County Collier
Area Na37 - East Collier S/O 75 E/O 9
Rooms
Dining Room Dining - Family
Interior
Interior Features Split Bedrooms
Heating Central Electric
Cooling Central Electric
Flooring Carpet, Tile
Window Features Single Hung,Shutters
Appliance Dishwasher, Dryer, Microwave, Range, Refrigerator/Freezer, Self Cleaning Oven, Washer
Laundry Inside, Sink
Exterior
Exterior Feature None
Garage Spaces 2.0
Pool Community Lap Pool
Community Features Basketball, Beauty Salon, Bike And Jog Path, Bocce Court, Pool, Fitness Center, Library, Pickleball, Playground, Restaurant, Sidewalks, Street Lights, Tennis Court(s), Vehicle Wash Area, Gated
Utilities Available Cable Available
Waterfront Description Lake Front
View Y/N No
Roof Type Tile
Street Surface Paved
Porch Screened Lanai/Porch
Garage Yes
Private Pool No
Building
Lot Description See Remarks
Story 1
Sewer Central
Water Central
Level or Stories 1 Story/Ranch
Structure Type Concrete,Stucco
New Construction No
Schools
Elementary Schools Lely Elementary School
Middle Schools Manatee Middle School
High Schools Lely High School
Others
HOA Fee Include Cable TV,Insurance,Irrigation Water,Maintenance Grounds,Legal/Accounting,Manager,Pest Control Exterior,Rec Facilities,Security,Street Lights,Street Maintenance
Tax ID 79904135769
Ownership Single Family
Security Features Smoke Detector(s),Smoke Detectors
Acceptable Financing Buyer Finance/Cash
Listing Terms Buyer Finance/Cash
Read Less Info
Want to know what your home might be worth? Contact us for a FREE valuation!

Our team is ready to help you sell your home for the highest possible price ASAP
Bought with Gulf Coast Properties Group






