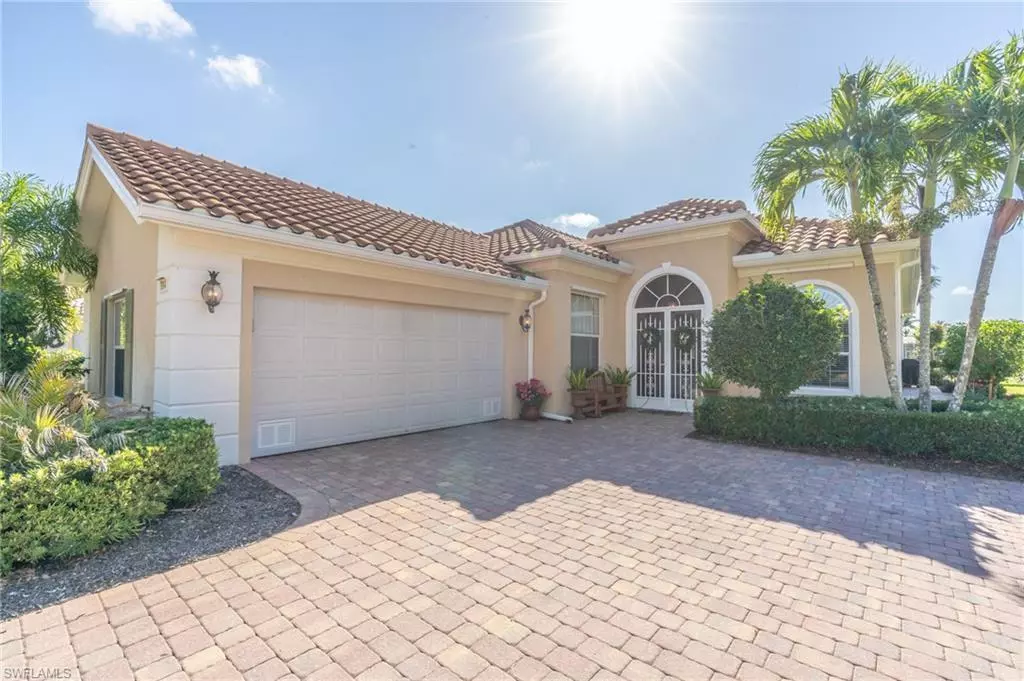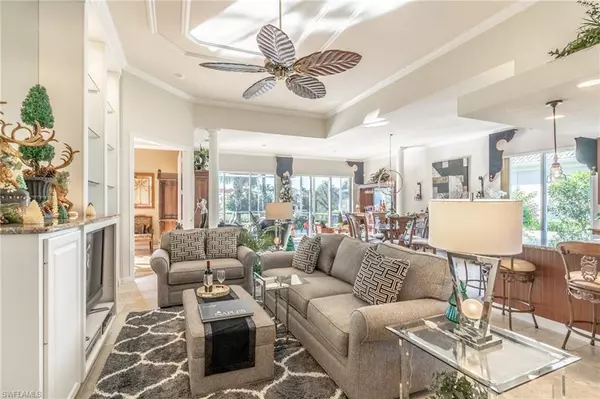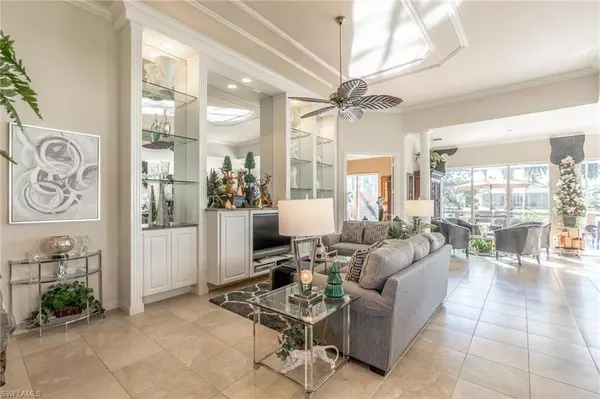$785,000
$799,000
1.8%For more information regarding the value of a property, please contact us for a free consultation.
3 Beds
3 Baths
2,181 SqFt
SOLD DATE : 04/07/2023
Key Details
Sold Price $785,000
Property Type Single Family Home
Sub Type Single Family Residence
Listing Status Sold
Purchase Type For Sale
Square Footage 2,181 sqft
Price per Sqft $359
Subdivision Verona Walk
MLS Listing ID 222086820
Sold Date 04/07/23
Bedrooms 3
Full Baths 3
HOA Fees $444/qua
HOA Y/N Yes
Originating Board Naples
Year Built 2006
Annual Tax Amount $4,114
Tax Year 2021
Property Description
Welcome to this magnificently renovated, DiVosta three bedroom/two bath with den extended Oakmont single family home tucked into the back of the preserve area of the gated community of VeronaWalk. The paver drive with side load two car garage leads to a screen enclosed entry. A new roof overhead is a definite plus. The light, bright split bedroom, open concept home is an entertainer's delight. Elevated ceilings, some with decorative features are wrapped in crown molding. Tile covers the floor in the living areas.
The centrally located kitchen has rich colored cabinetry, granite counters, tile backsplash and stainless appliances.
A double door entry leads into the owner's bedroom with wood flooring and a large sliding door accesses the screened lanai. An expertly designed, primary ensuite bath has a dual entry shower, soaking tub, two vanities each with sink and separate makeup counter.
The expansive, screened, tiled lanai with a water view and soothing fountain is a private respite at the end of day. With premier furnishings being offered negotiable, move in can be seamless into your South-west Florida lifestyle.
Location
State FL
County Collier
Area Na37 - East Collier S/O 75 E/O 9
Rooms
Dining Room Breakfast Bar
Interior
Interior Features Split Bedrooms
Heating Central Electric
Cooling Central Electric
Flooring Carpet, Tile
Window Features Single Hung,Shutters
Appliance Dishwasher, Dryer, Microwave, Range, Refrigerator/Freezer, Self Cleaning Oven, Washer
Laundry Inside, Sink
Exterior
Exterior Feature None
Garage Spaces 2.0
Pool Community Lap Pool
Community Features Basketball, Beauty Salon, Bike And Jog Path, Bocce Court, Clubhouse, Pool, Community Room, Fitness Center, Library, Pickleball, Playground, Restaurant, Sidewalks, Street Lights, Tennis Court(s), Vehicle Wash Area, Gated
Utilities Available Underground Utilities, Cable Available
Waterfront Description Lake Front
View Y/N No
Roof Type Tile
Street Surface Paved
Porch Screened Lanai/Porch
Garage Yes
Private Pool No
Building
Lot Description See Remarks
Story 1
Sewer Central
Water Central
Level or Stories 1 Story/Ranch
Structure Type Concrete,Stucco
New Construction No
Schools
Elementary Schools Lely Elementary School
Middle Schools Manatee Middle School
High Schools Lely High School
Others
HOA Fee Include Cable TV,Insurance,Irrigation Water,Maintenance Grounds,Legal/Accounting,Manager,Pest Control Exterior,Rec Facilities,Reserve,Security,Street Lights,Street Maintenance
Tax ID 79904129364
Ownership Single Family
Security Features Smoke Detector(s),Smoke Detectors
Acceptable Financing Buyer Finance/Cash
Listing Terms Buyer Finance/Cash
Read Less Info
Want to know what your home might be worth? Contact us for a FREE valuation!

Our team is ready to help you sell your home for the highest possible price ASAP
Bought with Gulf Coast Properties Group






