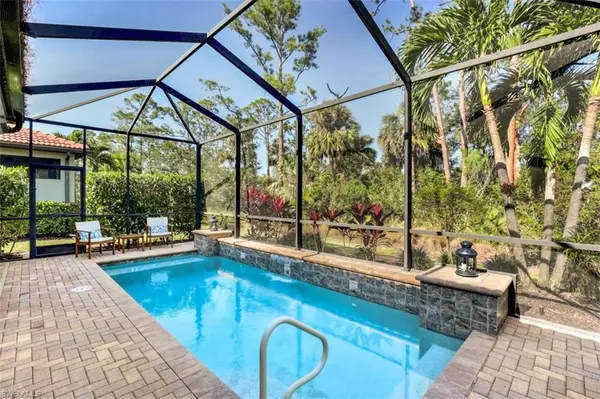$675,000
$700,000
3.6%For more information regarding the value of a property, please contact us for a free consultation.
3 Beds
2 Baths
1,606 SqFt
SOLD DATE : 03/31/2023
Key Details
Sold Price $675,000
Property Type Single Family Home
Sub Type Single Family Residence
Listing Status Sold
Purchase Type For Sale
Square Footage 1,606 sqft
Price per Sqft $420
Subdivision Artesia
MLS Listing ID 222088198
Sold Date 03/31/23
Bedrooms 3
Full Baths 2
HOA Fees $350/qua
HOA Y/N Yes
Originating Board Naples
Year Built 2017
Annual Tax Amount $3,436
Tax Year 2021
Lot Size 8,276 Sqft
Acres 0.19
Property Description
Amazing opportunity to own a 3 bedroom, 2 bath home with 2-car garage, heated pool with water feature, outdoor kitchen, and screened lanai that looks like a brand-new house. Upgrades galore and being sold turnkey this gorgeous home, built by WCI, is outfitted with stylish furniture, custom blinds, designer light fixtures, and TVs. The open floor plan provides scenic views of the private preserve from the living areas. Boasting white cabinets, tile backsplash, granite counters, stainless steel appliances, and island with breakfast bar, the kitchen is open to the dining area and great room with sliding doors leading to the lanai and pool. Located with privacy in mind, the primary bedroom has an en suite bath with dual sinks, and frameless shower. Porcelain tile plank flooring grace the common areas and bathrooms while new vinyl flooring adorns the sizable bedrooms. Tray ceilings, ceiling fans, high impact glass windows, Wi-Fi thermostat, Rainbird irrigation system, in-wall pest control system, upgraded landscaping, and so much more. Enjoy the Florida lifestyle immediately in this move-in ready home located in a beautiful, gated, amenity-rich, conveniently located community.
Location
State FL
County Collier
Area Na09 - South Naples Area
Direction 41S to Price St. Left onto Barefoot Williams Rd. Right onto Artesia Dr. Right, Right onto Santiago, Right onto Artesia Dr W. Right onto Marton Ct and follow to house on right.
Rooms
Primary Bedroom Level Master BR Ground
Master Bedroom Master BR Ground
Dining Room Breakfast Bar, Dining - Family
Kitchen Kitchen Island, Pantry
Interior
Interior Features Split Bedrooms, Family Room, Guest Bath, Guest Room, Built-In Cabinets, Entrance Foyer, Pantry, Tray Ceiling(s), Walk-In Closet(s)
Heating Central Electric
Cooling Ceiling Fan(s), Central Electric
Flooring Tile, Vinyl
Window Features Single Hung,Shutters Electric,Shutters - Manual,Window Coverings
Appliance Dishwasher, Disposal, Dryer, Microwave, Range, Refrigerator/Icemaker, Washer
Laundry Inside, Sink
Exterior
Exterior Feature Gas Grill, Outdoor Kitchen, Sprinkler Auto
Garage Spaces 2.0
Pool In Ground, Equipment Stays, Electric Heat, Screen Enclosure
Community Features Billiards, Bocce Court, Cabana, Clubhouse, Pool, Community Room, Dog Park, Fitness Center, Hobby Room, Internet Access, Library, Pickleball, Sidewalks, Street Lights, Theater, Gated
Utilities Available Underground Utilities, Cable Available
View Y/N Yes
View Preserve
Roof Type Tile
Street Surface Paved
Porch Screened Lanai/Porch, Patio
Garage Yes
Private Pool Yes
Building
Lot Description Regular
Faces 41S to Price St. Left onto Barefoot Williams Rd. Right onto Artesia Dr. Right, Right onto Santiago, Right onto Artesia Dr W. Right onto Marton Ct and follow to house on right.
Story 1
Sewer Central
Water Central
Level or Stories 1 Story/Ranch
Structure Type Concrete Block,Stucco
New Construction No
Schools
Elementary Schools Manatee Elementary School
Middle Schools Manatee Middle School
High Schools Lely High School
Others
HOA Fee Include Cable TV,Internet,Irrigation Water,Maintenance Grounds,Sewer,Street Lights,Street Maintenance,Trash
Tax ID 22435300609
Ownership Single Family
Security Features Smoke Detector(s),Smoke Detectors
Acceptable Financing Buyer Finance/Cash
Listing Terms Buyer Finance/Cash
Read Less Info
Want to know what your home might be worth? Contact us for a FREE valuation!

Our team is ready to help you sell your home for the highest possible price ASAP
Bought with Achieve Realty LLC






