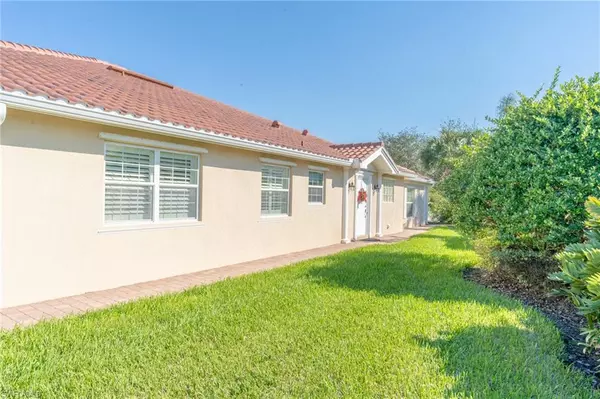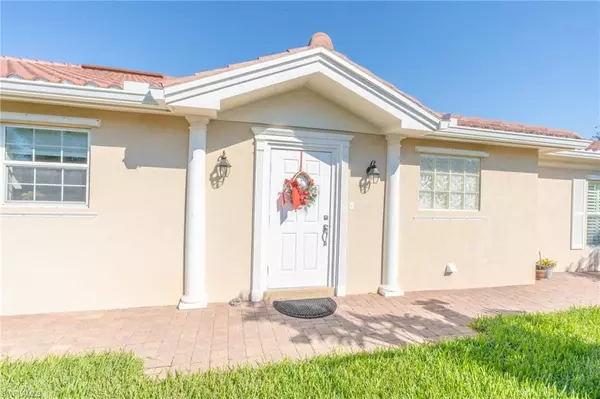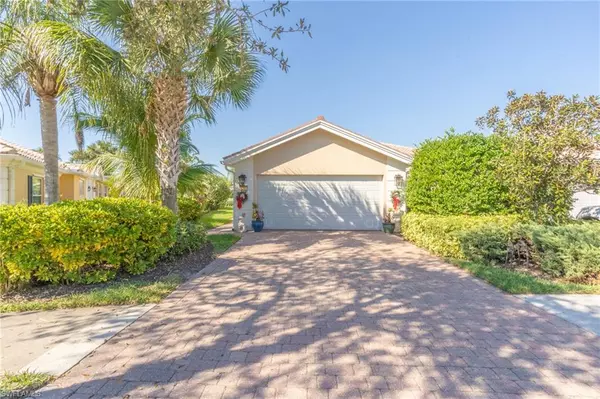$555,000
$584,900
5.1%For more information regarding the value of a property, please contact us for a free consultation.
2 Beds
2 Baths
1,680 SqFt
SOLD DATE : 03/03/2023
Key Details
Sold Price $555,000
Property Type Single Family Home
Sub Type Villa Attached
Listing Status Sold
Purchase Type For Sale
Square Footage 1,680 sqft
Price per Sqft $330
Subdivision Verona Walk
MLS Listing ID 222087575
Sold Date 03/03/23
Bedrooms 2
Full Baths 2
HOA Y/N Yes
Originating Board Naples
Year Built 2006
Annual Tax Amount $3,522
Tax Year 2021
Property Description
Charming and inviting best describes this rarely offered, extended, DiVosta built, two bedrooms/two bath attached Capri villa located in the gated community of VeronaWalk. The extended model offers almost 1700 square feet of living space under air.
The open concept, split bedroom floorplan is perfect for entertaining. Each bedroom has its own bath and walk-in closet with built in storage. Flooring is tile in the living area with carpet in the bedrooms. Plantation shutters cover the windows (including the garage). Speaking of the garage, there is a wall of storage cabinets available.
Recent updates include a new roof , A/C unit and new capped screws securing the pool cage. Also, is a newer pool pump.
From your bank of sliding doors, you enter a screen enclosed lanai housing a spacious, rectangular pool. Privacy abounds as your patio area has a row of hedges to the rear and a six-foot wall separating villas. A wide side lawn by the main door gives a spacious feeling to the entry way. Located on a short lane on the preserve side of the community, you can enjoy the sights and sounds of nature.
Location
State FL
County Collier
Area Na37 - East Collier S/O 75 E/O 9
Rooms
Dining Room Breakfast Bar
Interior
Interior Features Split Bedrooms, Wired for Data
Heating Central Electric
Cooling Central Electric
Flooring Carpet, Tile
Window Features Single Hung,Shutters
Appliance Dishwasher, Dryer, Microwave, Range, Refrigerator/Freezer, Self Cleaning Oven, Wall Oven, Washer
Laundry Inside, Sink
Exterior
Exterior Feature None
Garage Spaces 2.0
Pool Community Lap Pool, In Ground, Concrete
Community Features Basketball, Beauty Salon, Bike And Jog Path, Bocce Court, Clubhouse, Pool, Community Room, Fitness Center, Library, Pickleball, Playground, Restaurant, Sidewalks, Street Lights, Tennis Court(s), Vehicle Wash Area, Gated
Utilities Available Underground Utilities, Cable Available
Waterfront Description None
View Y/N Yes
View Landscaped Area
Roof Type Tile
Street Surface Paved
Porch Screened Lanai/Porch
Garage Yes
Private Pool Yes
Building
Lot Description See Remarks
Story 1
Sewer Central
Water Central
Level or Stories 1 Story/Ranch
Structure Type Concrete,Stucco
New Construction No
Schools
Elementary Schools Lely Elementary School
Middle Schools Manatee Middle School
High Schools Lely High School
Others
HOA Fee Include Cable TV,Insurance,Irrigation Water,Maintenance Grounds,Legal/Accounting,Manager,Pest Control Exterior,Reserve,Security,Street Lights,Street Maintenance
Tax ID 79904131860
Ownership Single Family
Security Features Smoke Detector(s),Smoke Detectors
Acceptable Financing Buyer Finance/Cash
Listing Terms Buyer Finance/Cash
Read Less Info
Want to know what your home might be worth? Contact us for a FREE valuation!

Our team is ready to help you sell your home for the highest possible price ASAP
Bought with Harborview Realty Inc






