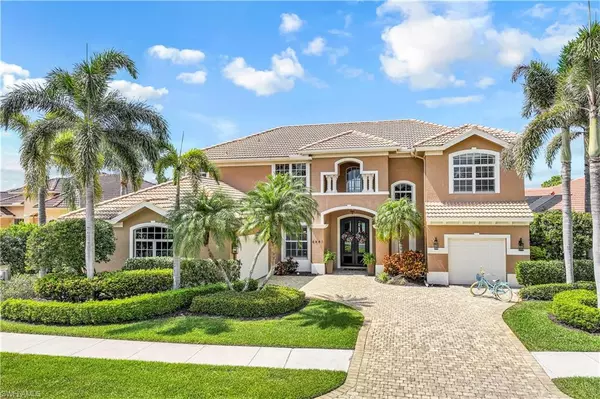$1,625,000
$1,625,000
For more information regarding the value of a property, please contact us for a free consultation.
4 Beds
4 Baths
3,498 SqFt
SOLD DATE : 06/05/2023
Key Details
Sold Price $1,625,000
Property Type Single Family Home
Sub Type Single Family Residence
Listing Status Sold
Purchase Type For Sale
Square Footage 3,498 sqft
Price per Sqft $464
Subdivision Banyan Woods
MLS Listing ID 223022403
Sold Date 06/05/23
Bedrooms 4
Full Baths 4
HOA Fees $280/qua
HOA Y/N Yes
Originating Board Naples
Year Built 2005
Annual Tax Amount $12,214
Tax Year 2022
Lot Size 9,147 Sqft
Acres 0.21
Property Sub-Type Single Family Residence
Property Description
Calling all families! This one checks all the boxes! A-rated schools. Ideal Location. Popular community. Low fees. Impressive house. Plenty of room for the family with four bedrooms, four full bathrooms, a den, two living areas, two dining areas, a loft perfect for kid-drop zone or homework space and a 3-car garage. Beautiful backyard long-lake view from your salt-water pool and spa with amazing oversized entertainment area including brand-new pavers, outdoor kitchen and built-in entertainment center with fireplace. Gorgeous hardwood floors and well-appointed finishes take this home from just super functional and versatile to a prized property.
NOTEWORTHY HIGHLIGHTS: High ceilings | Wall of windows showcasing pleasing long-lake view with fountain | Quartz counters | Luxury kitchen appliances | Great storage | Hurricane impact doors/windows | Portable Generator hookup | New carpet in bedrooms | HVACs 2021 & 2022 | Water heater 2018 | New pool pump & pool heater | Fantastic entertainment space outside with outdoor kitchen & fireplace
Banyan Woods is a highly popular community in an ideal location with easy access to all of the conveniences. Low HOA fees AND great amenities.
Location
State FL
County Collier
Area Na16 - Goodlette W/O 75
Zoning 01
Rooms
Primary Bedroom Level Master BR Upstairs
Master Bedroom Master BR Upstairs
Dining Room Eat-in Kitchen, Formal
Kitchen Kitchen Island, Pantry
Interior
Interior Features Great Room, Den - Study, Family Room, Guest Bath, Guest Room, Loft, Wired for Data, Closet Cabinets, Entrance Foyer, Pantry, Tray Ceiling(s), Volume Ceiling, Walk-In Closet(s)
Heating Central Electric
Cooling Ceiling Fan(s), Central Electric
Flooring Tile, Wood
Fireplaces Type Outside
Fireplace Yes
Window Features Impact Resistant,Sliding,Impact Resistant Windows,Window Coverings
Appliance Dishwasher, Dryer, Microwave, Range, Wall Oven, Washer
Laundry Inside, Sink
Exterior
Exterior Feature Outdoor Grill, Sprinkler Auto, Water Display
Garage Spaces 3.0
Pool Electric Heat, Salt Water
Community Features Basketball, Pool, Community Room, Fitness Center, Playground, Sidewalks, Street Lights, Gated
Utilities Available Cable Available
Waterfront Description Lake Front
View Y/N No
Roof Type Tile
Street Surface Paved
Porch Screened Lanai/Porch
Garage Yes
Private Pool Yes
Building
Lot Description Regular
Story 2
Sewer Central
Water Central
Level or Stories Two, 2 Story
Structure Type Concrete Block,Stucco
New Construction No
Schools
Elementary Schools Osceola Elementary School
Middle Schools Pine Ridge Middle School
High Schools Barron Collier High School
Others
HOA Fee Include Cable TV,Internet,Manager,Rec Facilities,Street Lights,Street Maintenance
Tax ID 22730001182
Ownership Single Family
Acceptable Financing Buyer Finance/Cash
Listing Terms Buyer Finance/Cash
Read Less Info
Want to know what your home might be worth? Contact us for a FREE valuation!

Our team is ready to help you sell your home for the highest possible price ASAP
Bought with Premier Sotheby's Int'l Realty






