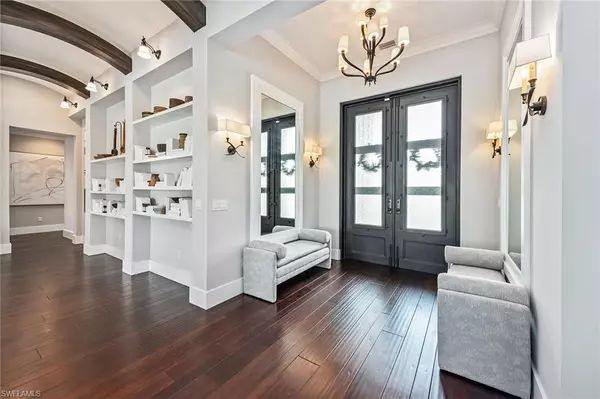$4,250,000
$4,489,500
5.3%For more information regarding the value of a property, please contact us for a free consultation.
4 Beds
5 Baths
4,124 SqFt
SOLD DATE : 03/15/2024
Key Details
Sold Price $4,250,000
Property Type Single Family Home
Sub Type Single Family Residence
Listing Status Sold
Purchase Type For Sale
Square Footage 4,124 sqft
Price per Sqft $1,030
Subdivision Quail West
MLS Listing ID 223074847
Sold Date 03/15/24
Style Contemporary
Bedrooms 4
Full Baths 4
Half Baths 1
HOA Y/N Yes
Originating Board Naples
Year Built 2016
Annual Tax Amount $15,648
Tax Year 2022
Lot Size 0.450 Acres
Acres 0.45
Property Description
Rarely available Normandy II Stock Signature home in highly regarded Quail West Golf and Country Club. This upgraded and immaculate single-owner home boasts 4 bedrooms plus study, 4.5 baths and three-car garage, and was featured in the Parade of Homes. The extraordinary museum-style front doors lead to an open plan and breathtaking view of the pool and expansive water view. Hardwood and porcelain flooring throughout, along with exquisite ceiling details, impact glass, plantation shutters, crown molding, surround sound, premium motorized blinds and custom built-ins. This pristine home is perfect for entertaining. Gourmet kitchen featuring white cabinetry, quartz, subway tile, stainless, gas cooktop, wall oven and island. The expansive outdoor living is impressive with stunning southwest lake views, salt pool, panoramic screen, gas fireplace, fire bowls, sun shelf, water features, outdoor kitchen and beautiful sunsets. Spacious rooms include a heavenly primary suite in addition to a guest suite that lives like a second primary. Prestigious Quail West amenities include two championship golf courses, tennis, pickleball, dining, a great fitness center and an extensive activity calendar.
Location
State FL
County Collier
Area Na21 - N/O Immokalee Rd E/O 75
Rooms
Primary Bedroom Level Master BR Ground
Master Bedroom Master BR Ground
Dining Room Breakfast Bar, Dining - Living, Eat-in Kitchen
Kitchen Kitchen Island, Pantry, Walk-In Pantry
Interior
Interior Features Split Bedrooms, Den - Study, Family Room, Great Room, Guest Bath, Guest Room, Home Office, Built-In Cabinets, Wired for Data, Coffered Ceiling(s), Entrance Foyer, Pantry, Wired for Sound, Tray Ceiling(s), Vaulted Ceiling(s), Walk-In Closet(s)
Heating Central Electric
Cooling Central Electric
Flooring Tile, Wood
Fireplaces Type Outside
Fireplace Yes
Window Features Casement,Impact Resistant,Impact Resistant Windows,Shutters - Manual,Window Coverings
Appliance Dishwasher, Disposal, Dryer, Microwave, Refrigerator, Refrigerator/Freezer, Refrigerator/Icemaker, Self Cleaning Oven, Wall Oven, Warming Drawer, Washer
Laundry Inside, Sink
Exterior
Exterior Feature Outdoor Grill, Built-In Gas Fire Pit, Outdoor Kitchen, Sprinkler Auto, Water Display
Garage Spaces 3.0
Fence Fenced
Pool In Ground, Concrete, Custom Upgrades, Gas Heat
Community Features Golf Equity, Golf Non Equity, Beach Club Available, Beauty Salon, Bocce Court, Clubhouse, Pool, Community Room, Fitness Center, Fitness Center Attended, Full Service Spa, Golf, Pickleball, Restaurant, Sauna, Sidewalks, Street Lights, Tennis Court(s), Gated, Golf Course, Tennis
Utilities Available Underground Utilities, Propane, Cable Available, Natural Gas Available
Waterfront Description Lake Front
View Y/N No
Roof Type Tile
Street Surface Paved
Porch Screened Lanai/Porch, Patio
Garage Yes
Private Pool Yes
Building
Lot Description On Golf Course
Story 1
Sewer Central
Water Central
Architectural Style Contemporary
Level or Stories 1 Story/Ranch
Structure Type Concrete Block,Stucco
New Construction No
Others
HOA Fee Include Cable TV,Legal/Accounting,Reserve,Security,Street Lights,Street Maintenance
Tax ID 68986061244
Ownership Single Family
Security Features Smoke Detector(s),Smoke Detectors
Acceptable Financing Buyer Finance/Cash
Listing Terms Buyer Finance/Cash
Read Less Info
Want to know what your home might be worth? Contact us for a FREE valuation!

Our team is ready to help you sell your home for the highest possible price ASAP
Bought with Premier Sotheby's Int'l Realty






