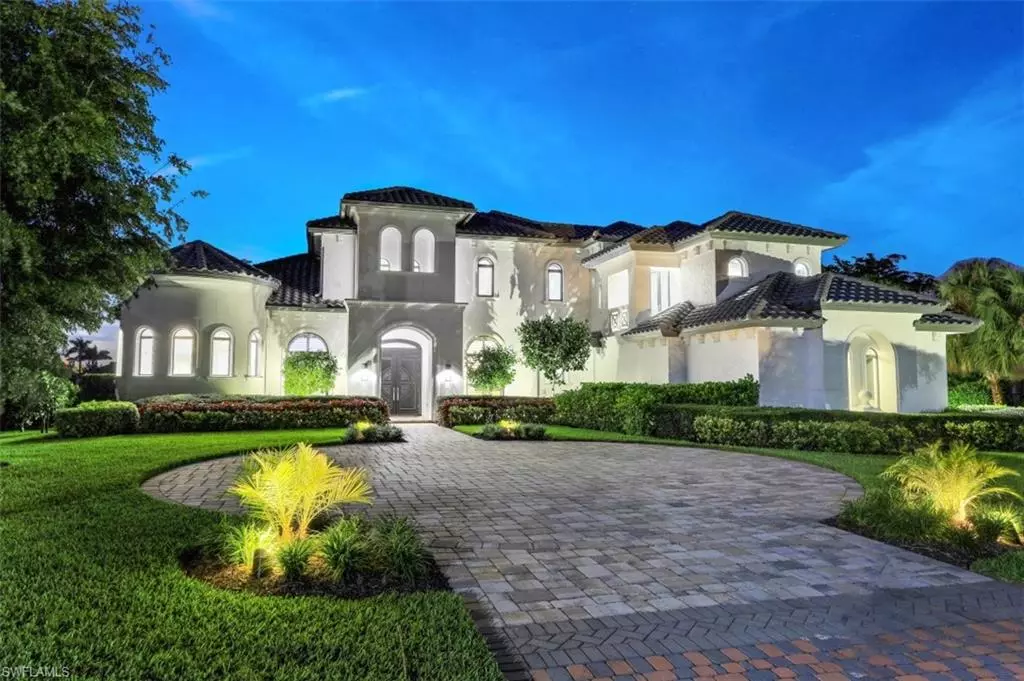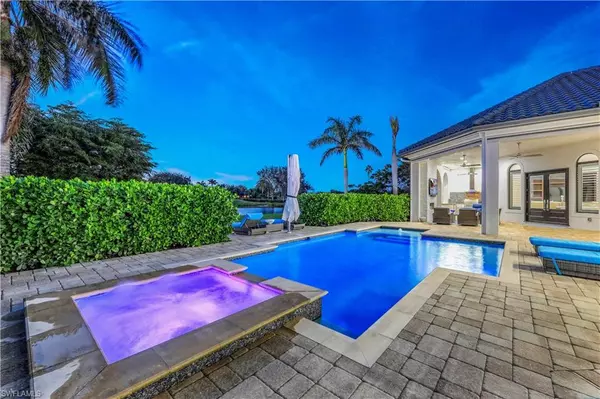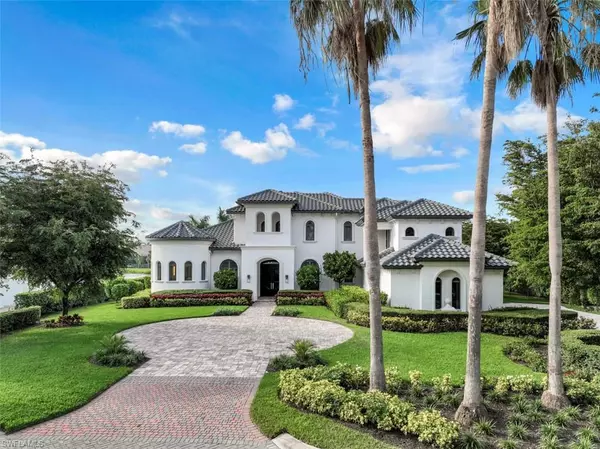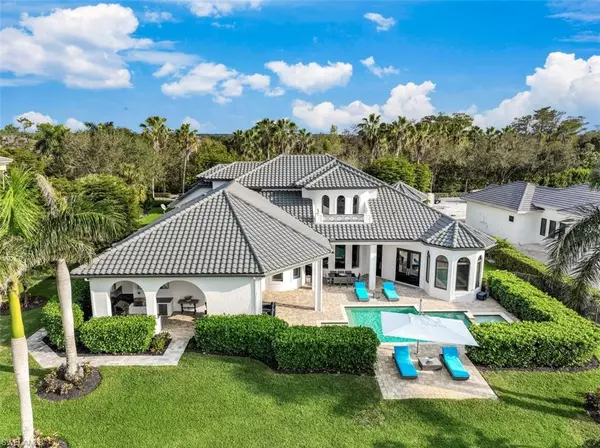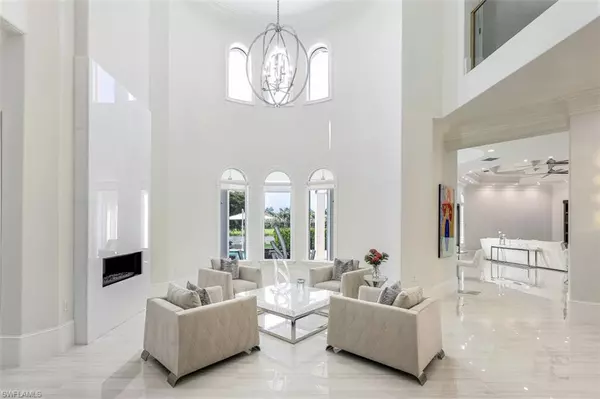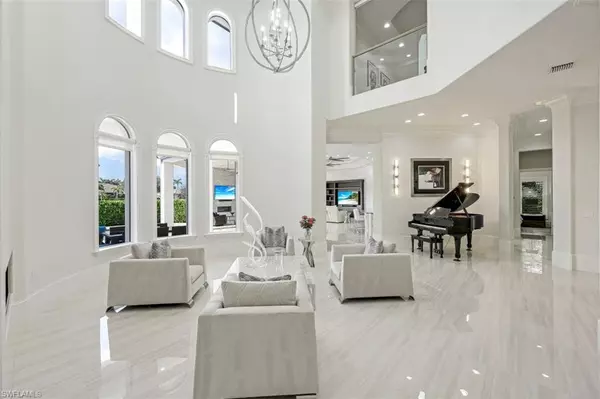$3,700,000
$4,295,000
13.9%For more information regarding the value of a property, please contact us for a free consultation.
4 Beds
6 Baths
4,523 SqFt
SOLD DATE : 03/15/2023
Key Details
Sold Price $3,700,000
Property Type Single Family Home
Sub Type 2 Story,Single Family Residence
Listing Status Sold
Purchase Type For Sale
Square Footage 4,523 sqft
Price per Sqft $818
Subdivision Quail West
MLS Listing ID 222087725
Sold Date 03/15/23
Bedrooms 4
Full Baths 4
Half Baths 2
HOA Y/N No
Originating Board Bonita Springs
Year Built 2012
Annual Tax Amount $19,868
Tax Year 2022
Lot Size 0.650 Acres
Acres 0.65
Property Description
H7961- Property Information: Located in the exclusive Quail West Golf and Country Club Community, this residence is being offered furnished with an inviting elegance. Completely renovated, and impeccably maintained this home feels brand new! Grand entry with Italian porcelain tile showcases a spectacular view of the pool, lake and the golf course. This home features 12” baseboards, crown molding, wood flooring throughout bedrooms, loft and office. The kitchen with Wolf/Subzero appliances and large island open to the great room facing the fabulous outdoor living space. First-floor primary suite has gorgeous architectural details with renovated bath featuring a spacious wet room with his/ hers rain head showers, freestanding soaking tub, floor to ceiling Italian marble. The split floorplan is ideal with first floor ensuite guest room and ensuite bedrooms upstairs. The loft is perfect for movies with blackout shades. The outdoor lounge and pool area are updated with extended sitting area facing lake / golf course, new outdoor kitchen with grill, cooktop, refrigerator, ice maker, retractable screens, and new fireplace. Whole house filtration system. Transferable House Membership included.
Location
State FL
County Collier
Area Quail West
Rooms
Bedroom Description Master BR Ground,Split Bedrooms
Dining Room Breakfast Bar, Breakfast Room, Formal
Kitchen Walk-In Pantry
Interior
Interior Features Fire Sprinkler, Fireplace, Foyer, French Doors, Laundry Tub, Pantry, Smoke Detectors, Wired for Sound, Tray Ceiling(s), Volume Ceiling, Walk-In Closet(s), Window Coverings
Heating Central Electric
Flooring Tile, Wood
Equipment Auto Garage Door, Cooktop - Gas, Dishwasher, Disposal, Dryer, Grill - Gas, Ice Maker - Stand Alone, Microwave, Refrigerator/Freezer, Washer, Water Treatment Owned
Furnishings Furnished
Fireplace Yes
Window Features Window Coverings
Appliance Gas Cooktop, Dishwasher, Disposal, Dryer, Grill - Gas, Ice Maker - Stand Alone, Microwave, Refrigerator/Freezer, Washer, Water Treatment Owned
Heat Source Central Electric
Exterior
Exterior Feature Balcony, Open Porch/Lanai, Screened Lanai/Porch, Built In Grill, Outdoor Kitchen
Parking Features Attached
Garage Spaces 3.0
Pool Community, Below Ground, Electric Heat
Community Features Clubhouse, Park, Pool, Fitness Center, Golf, Putting Green, Restaurant, Sidewalks, Street Lights, Tennis Court(s), Gated
Amenities Available Basketball Court, Barbecue, Beauty Salon, Bike And Jog Path, Bocce Court, Business Center, Clubhouse, Park, Pool, Community Room, Spa/Hot Tub, Fitness Center, Full Service Spa, Golf Course, Internet Access, Pickleball, Play Area, Private Membership, Putting Green, Restaurant, Sauna, Sidewalk, Streetlight, Tennis Court(s), Underground Utility, Car Wash Area
Waterfront Description Lake
View Y/N Yes
View Golf Course, Lake
Roof Type Tile
Street Surface Paved
Total Parking Spaces 3
Garage Yes
Private Pool Yes
Building
Lot Description Golf Course
Story 2
Water Central
Architectural Style Two Story, Single Family
Level or Stories 2
Structure Type Concrete Block,Stucco
New Construction No
Schools
Elementary Schools Veterans Memorial El
Middle Schools North Naples Middle School
High Schools Gulf Coast High School
Others
Pets Allowed Limits
Senior Community No
Tax ID 68986040207
Ownership Single Family
Security Features Gated Community,Fire Sprinkler System,Smoke Detector(s)
Read Less Info
Want to know what your home might be worth? Contact us for a FREE valuation!

Our team is ready to help you sell your home for the highest possible price ASAP

Bought with John R. Wood Properties

