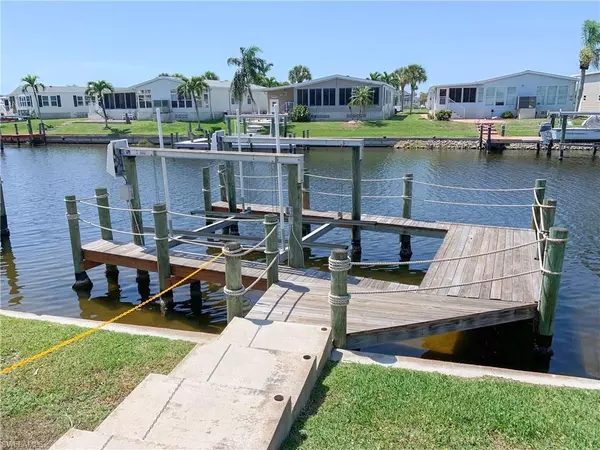$385,000
$399,900
3.7%For more information regarding the value of a property, please contact us for a free consultation.
2 Beds
2 Baths
1,419 SqFt
SOLD DATE : 04/30/2024
Key Details
Sold Price $385,000
Property Type Single Family Home
Sub Type Ranch,Manufactured Home
Listing Status Sold
Purchase Type For Sale
Square Footage 1,419 sqft
Price per Sqft $271
Subdivision Bayside Estates
MLS Listing ID 224024371
Sold Date 04/30/24
Bedrooms 2
Full Baths 2
HOA Fees $216/qua
HOA Y/N Yes
Originating Board Florida Gulf Coast
Year Built 2000
Annual Tax Amount $2,252
Tax Year 2023
Lot Size 5,183 Sqft
Acres 0.119
Property Description
A Boater's Paradise and Fantastic 2 bed, 2 bath, 1,419 sq. ft. Gulf access home — PRICED TO SELL! All reasonable offers considered. This beautiful home has been totally remodeled and restored after hurricane Ian. Captain’s Walk Dock and Lift with new motors. All work was permitted and inspected by Lee County. This exceptional home boasts NEW AC, cabinets, appliances, quartz countertops, and flooring throughout. Open concept, with beautiful canal views from the living, dining and kitchen with an huge eat-at island. Large Laundry Room with ample storage. Large Primary bedroom with en-suite bathroom. Rear lanai is partially finished and ready to make your own. Also includes a large storage room off carport. Furnished as shown–allowing you to move in and begin to make it your own coastal retreat! Highly desirable boating community close to beaches, restaurants and more! 3 miles to Margaritaville Beach Resort, 8 miles to Sanibel Island. Take the trolley down to the beach, restaurants, and other local attractions. Bayside is an active 55+ community where you own the land. HOA fees are $650 quarterly and include internet access, lawn/land maintenance, water, sewer, trash, recycling and the Rec facilities. Buyers pay a one-time $2,600 capital contribution fee. Don't wait, this one won't last with the best value for a gulf access home in the FMB area.
Location
State FL
County Lee
Area Bayside Estates
Zoning MH-1
Rooms
Bedroom Description Master BR Ground
Dining Room Dining - Family
Kitchen Pantry
Interior
Interior Features Pantry, Vaulted Ceiling(s)
Heating Central Electric
Flooring Vinyl
Equipment Dishwasher, Dryer, Microwave, Refrigerator/Freezer, Self Cleaning Oven, Washer
Furnishings Partially
Fireplace No
Appliance Dishwasher, Dryer, Microwave, Refrigerator/Freezer, Self Cleaning Oven, Washer
Heat Source Central Electric
Exterior
Exterior Feature Dock Included, Wooden Dock, Open Porch/Lanai
Garage Covered, Driveway Paved, Attached Carport
Carport Spaces 1
Pool Community
Community Features Clubhouse, Pool, Sidewalks, Street Lights, Tennis Court(s)
Amenities Available Bocce Court, Clubhouse, Community Boat Lift, Pool, Internet Access, Pickleball, Shuffleboard Court, Sidewalk, Streetlight, Tennis Court(s), Underground Utility
Waterfront Yes
Waterfront Description Canal Front
View Y/N Yes
View Canal
Roof Type Shingle
Total Parking Spaces 1
Garage No
Private Pool No
Building
Lot Description Regular
Story 1
Water Central
Architectural Style Ranch, Manufactured
Level or Stories 1
Structure Type Vinyl Siding
New Construction No
Others
Pets Allowed Limits
Senior Community No
Pet Size 200
Tax ID 07-46-24-17-00000.4820
Ownership Single Family
Num of Pet 2
Read Less Info
Want to know what your home might be worth? Contact us for a FREE valuation!

Our team is ready to help you sell your home for the highest possible price ASAP

Bought with John R. Wood Properties







