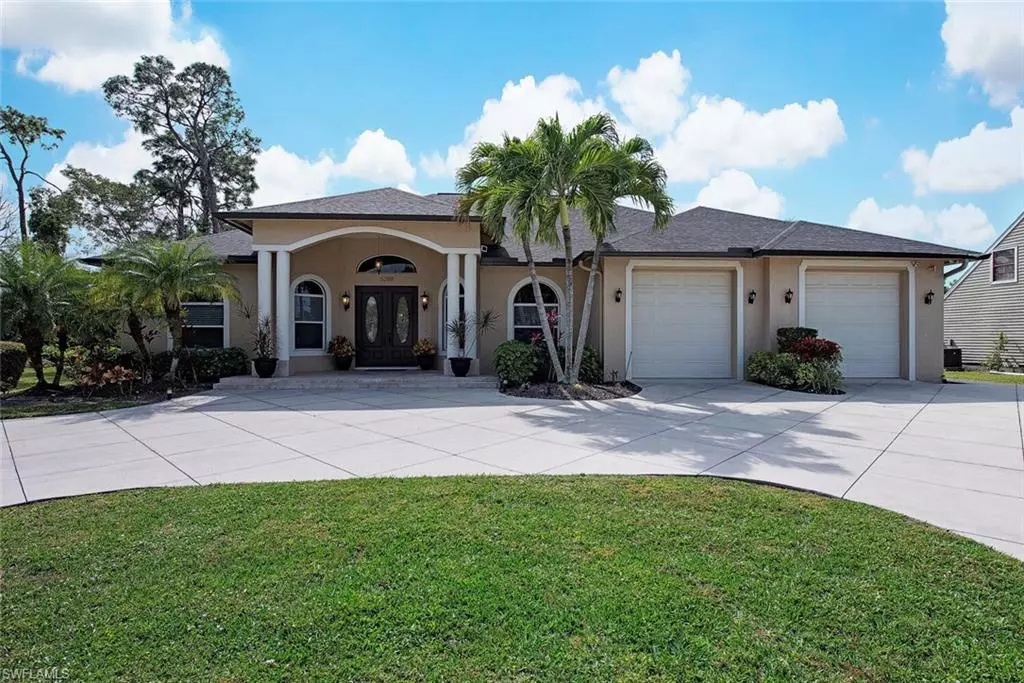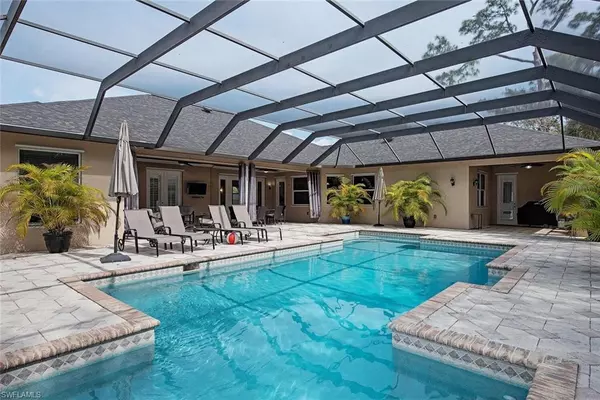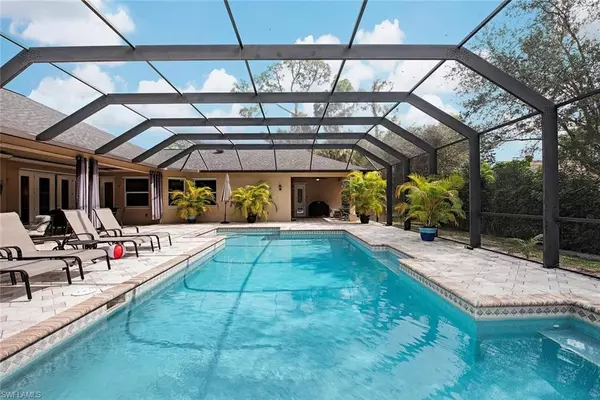$950,000
$995,000
4.5%For more information regarding the value of a property, please contact us for a free consultation.
4 Beds
3 Baths
3,242 SqFt
SOLD DATE : 05/31/2024
Key Details
Sold Price $950,000
Property Type Single Family Home
Sub Type Ranch,Single Family Residence
Listing Status Sold
Purchase Type For Sale
Square Footage 3,242 sqft
Price per Sqft $293
Subdivision Myrtle Cove Acres
MLS Listing ID 224016977
Sold Date 05/31/24
Bedrooms 4
Full Baths 3
HOA Y/N No
Originating Board Naples
Year Built 2007
Annual Tax Amount $7,545
Tax Year 2023
Lot Size 0.400 Acres
Acres 0.4
Property Description
Welcome to 5288 Maple Ln, a sprawling single-family residence nestled in the picturesque area of Naples, FL, where every inch spells grandeur and comfort. This palatial abode boasts three well-appointed bedrooms a den and three pristine bathrooms, offering ample space for families or a lucrative investment opportunity. The expansive chef's kitchen serves as the heart of the home, featuring robust solid hickory cabinets, luxurious gold granite countertops, and a stunning full waterfall granite backsplash complemented by top-of-the-line stainless steel appliances. An entertainer's paradise awaits outdoors with a colossal 1,500+ sqft patio embracing a 44 ft sport pool, ideal for hosting memorable gatherings or simply savoring peaceful Florida sunsets. The oversized 2-car garage and a prodigious driveway accommodating up to 18 cars elevate this property to an unparalleled level of convenience and grandiosity. With a new roof and an extensive list of updates and upgrades, this home is a turn-key haven, tailor-made for those who cherish luxury, space, and the finer things in life. Don't let this exclusive Naples gem slip through your fingers!
Location
State FL
County Collier
Area Myrtle Cove Acres
Rooms
Dining Room Breakfast Bar, Breakfast Room, Dining - Family, Eat-in Kitchen
Interior
Interior Features Built-In Cabinets, Cathedral Ceiling(s), Closet Cabinets, Foyer, French Doors, Laundry Tub, Multi Phone Lines, Pantry, Pull Down Stairs, Smoke Detectors, Tray Ceiling(s), Vaulted Ceiling(s), Walk-In Closet(s)
Heating Central Electric
Flooring Marble
Equipment Auto Garage Door, Cooktop - Gas, Dishwasher, Disposal, Dryer, Microwave, Other, Range, Refrigerator/Freezer, Reverse Osmosis, Self Cleaning Oven, Smoke Detector, Wall Oven, Washer, Water Treatment Owned
Furnishings Turnkey
Fireplace No
Appliance Gas Cooktop, Dishwasher, Disposal, Dryer, Microwave, Other, Range, Refrigerator/Freezer, Reverse Osmosis, Self Cleaning Oven, Wall Oven, Washer, Water Treatment Owned
Heat Source Central Electric
Exterior
Parking Features Attached
Garage Spaces 2.0
Fence Fenced
Pool Below Ground
Amenities Available None
Waterfront Description None
View Y/N Yes
View Landscaped Area
Roof Type Shingle
Total Parking Spaces 2
Garage Yes
Private Pool Yes
Building
Lot Description Regular
Building Description Concrete Block,Stucco, DSL/Cable Available
Story 1
Water Central
Architectural Style Ranch, Single Family
Level or Stories 1
Structure Type Concrete Block,Stucco
New Construction No
Others
Pets Allowed Yes
Senior Community No
Tax ID 60783760005
Ownership Single Family
Security Features Smoke Detector(s)
Read Less Info
Want to know what your home might be worth? Contact us for a FREE valuation!

Our team is ready to help you sell your home for the highest possible price ASAP

Bought with Premiere Plus Realty Company






