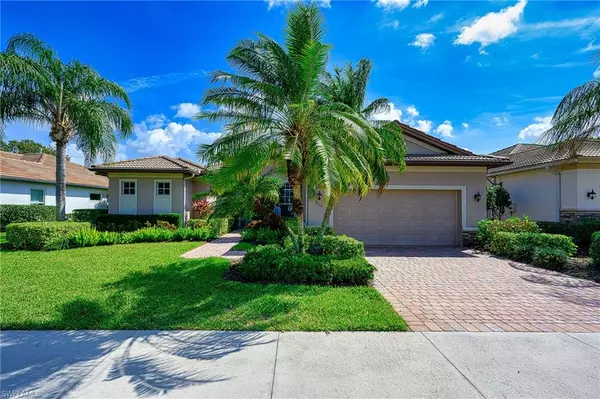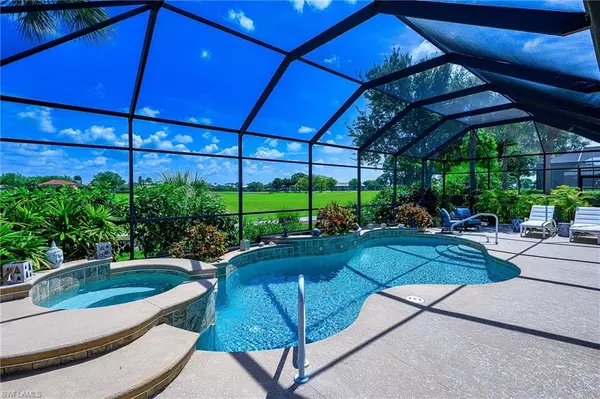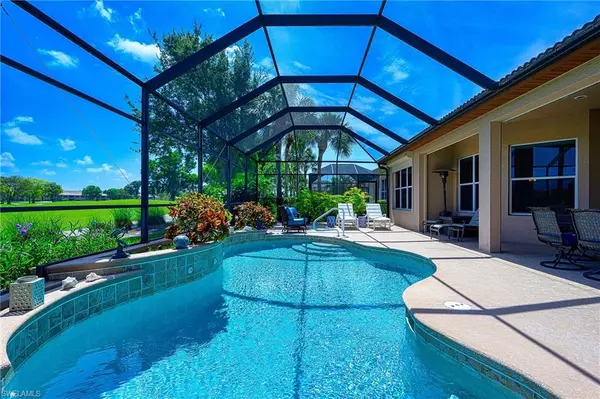$930,000
$999,000
6.9%For more information regarding the value of a property, please contact us for a free consultation.
3 Beds
3 Baths
2,562 SqFt
SOLD DATE : 07/15/2024
Key Details
Sold Price $930,000
Property Type Single Family Home
Sub Type Ranch,Single Family Residence
Listing Status Sold
Purchase Type For Sale
Square Footage 2,562 sqft
Price per Sqft $362
Subdivision Mustang Island
MLS Listing ID 224029415
Sold Date 07/15/24
Bedrooms 3
Full Baths 2
Half Baths 1
HOA Fees $241/qua
HOA Y/N Yes
Originating Board Naples
Year Built 2006
Annual Tax Amount $8,693
Tax Year 2023
Lot Size 8,712 Sqft
Acres 0.2
Property Description
This beautifully Victoria floor plan home is now available in the private, gated world class community of Mustang Island at Lely Resort - Living on the 14th hole of Mustang Island Golf Course. The fantastic lanai/pool area with an oversized Lanai are offering panoramic golf course views and lots of room to entertain. The Home features 3 bedrooms and a den, 2 1/2 bathrooms plus a formal dining room. The wide open floor plan is complete with upgrades including intensive crown molding , granite counter tops, hardwood flooring in the den, volume ceilings, and custom plantation shutters. The home also offers manual and electric hurricane shutters. Paver stone driveway and an oversized 2 car garage. Plenty of storage inside the home and a walk in Pantry.
The luxury resort community offers 3 golf courses, 1 private and 2 public. The Players Club & Spa membership offers 13 Tennis courts, pickleball, tropical resort pools, 25 meter lap pool, Tiki Bar Restaurant, Fine dining Restaurant, soft 3600 Gym, full spa and much more!
Location
State FL
County Collier
Area Lely Resort
Rooms
Bedroom Description First Floor Bedroom
Dining Room Dining - Family
Kitchen Walk-In Pantry
Interior
Interior Features Laundry Tub, Pantry, Smoke Detectors, Vaulted Ceiling(s), Walk-In Closet(s)
Heating Central Electric
Flooring Carpet, Laminate, Tile
Equipment Auto Garage Door, Cooktop - Electric, Dishwasher, Disposal, Dryer, Microwave, Refrigerator/Freezer, Refrigerator/Icemaker, Security System, Self Cleaning Oven, Washer
Furnishings Unfurnished
Fireplace No
Appliance Electric Cooktop, Dishwasher, Disposal, Dryer, Microwave, Refrigerator/Freezer, Refrigerator/Icemaker, Self Cleaning Oven, Washer
Heat Source Central Electric
Exterior
Exterior Feature Screened Lanai/Porch
Parking Features Driveway Paved, Attached
Garage Spaces 2.0
Pool Community, Below Ground, Electric Heat, Screen Enclosure
Community Features Clubhouse, Pool, Fitness Center, Golf, Putting Green, Restaurant, Sidewalks, Street Lights, Tennis Court(s), Gated
Amenities Available Basketball Court, Bike And Jog Path, Billiard Room, Bocce Court, Clubhouse, Pool, Community Room, Spa/Hot Tub, Concierge, Fitness Center, Full Service Spa, Golf Course, Hobby Room, Pickleball, Play Area, Private Membership, Putting Green, Restaurant, Sauna, Sidewalk, Streetlight, Tennis Court(s), Theater, Underground Utility
Waterfront Description None
View Y/N Yes
View Golf Course, Landscaped Area
Roof Type Tile
Street Surface Paved
Porch Patio
Total Parking Spaces 2
Garage Yes
Private Pool Yes
Building
Lot Description Golf Course, Regular
Story 1
Water Central
Architectural Style Ranch, Single Family
Level or Stories 1
Structure Type Concrete Block,Stucco
New Construction No
Others
Pets Allowed Yes
Senior Community No
Tax ID 60698003705
Ownership Single Family
Security Features Security System,Gated Community,Smoke Detector(s)
Read Less Info
Want to know what your home might be worth? Contact us for a FREE valuation!

Our team is ready to help you sell your home for the highest possible price ASAP

Bought with John R Wood Properties






