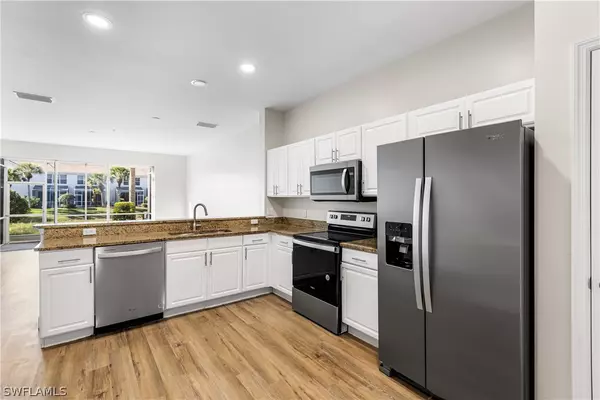$365,000
$379,900
3.9%For more information regarding the value of a property, please contact us for a free consultation.
3 Beds
3 Baths
1,580 SqFt
SOLD DATE : 07/18/2024
Key Details
Sold Price $365,000
Property Type Townhouse
Sub Type Townhouse
Listing Status Sold
Purchase Type For Sale
Square Footage 1,580 sqft
Price per Sqft $231
Subdivision Pinehurst
MLS Listing ID 224023471
Sold Date 07/18/24
Style Two Story
Bedrooms 3
Full Baths 2
Half Baths 1
Construction Status Resale
HOA Fees $525/qua
HOA Y/N Yes
Annual Recurring Fee 6300.0
Year Built 2005
Annual Tax Amount $3,181
Tax Year 2023
Lot Size 2,178 Sqft
Acres 0.05
Lot Dimensions Appraiser
Property Sub-Type Townhouse
Property Description
Amazing value in the perfect Naples location. This must see townhome features 3 bedrooms, 2 and a half bathrooms, and a 1 car garage. This home is move-in ready, and has an awesome floorplan with a light and bright color palate. Enjoy new luxury vinyl plank flooring throughout both floors of the home. Kitchen is appointed with wood cabinetry, granite counters, and brand new stainless steel appliances. Bedrooms are on the 2nd floor and are generously sized. Masters suite features a walk-in closet and en-suite bathroom. Laundry center is on the 2nd floor for convenience. Outside, you have a private screened lanai overlooking the lake. Stratford Place is a gated community and your townhome is only steps to the community pool, covered sitting area, and hot tub. Centrally located in Naples, you'll enjoy easy access to an array of shopping, dining, and entertainment options, ensuring you're never far from the action. From pristine white sand beaches and championship golf courses to cultural attractions and recreational activities, there's something for everyone to enjoy in this vibrant coastal paradise!
Location
State FL
County Collier
Community Stratford Place
Area Na16 - Goodlette W/O 75
Rooms
Bedroom Description 3.0
Interior
Interior Features Breakfast Bar, Built-in Features, Dual Sinks, Family/ Dining Room, Living/ Dining Room, Pantry, Shower Only, Separate Shower, Cable T V, Upper Level Primary, Bar, Walk- In Closet(s), High Speed Internet, Split Bedrooms
Heating Central, Electric
Cooling Central Air, Electric
Flooring Vinyl
Furnishings Unfurnished
Fireplace No
Window Features Single Hung,Sliding,Window Coverings
Appliance Dryer, Dishwasher, Freezer, Disposal, Microwave, Range, Refrigerator, Washer
Laundry Inside
Exterior
Exterior Feature Sprinkler/ Irrigation, None, Water Feature
Parking Features Attached, Driveway, Garage, Guest, Paved, Garage Door Opener
Garage Spaces 1.0
Garage Description 1.0
Pool Community
Community Features Gated, Street Lights
Utilities Available Cable Available, High Speed Internet Available, Underground Utilities
Amenities Available Clubhouse, Barbecue, Picnic Area, Pool, Spa/Hot Tub, Sidewalks, Trail(s)
Waterfront Description Lake
View Y/N Yes
Water Access Desc Assessment Paid,Public
View Landscaped, Lake
Roof Type Tile
Porch Lanai, Porch, Screened
Garage Yes
Private Pool No
Building
Lot Description Rectangular Lot, Sprinklers Automatic
Faces North
Story 2
Entry Level Two
Sewer Public Sewer
Water Assessment Paid, Public
Architectural Style Two Story
Level or Stories Two
Unit Floor 1
Structure Type Block,Concrete,Stucco
Construction Status Resale
Schools
Elementary Schools Osceola Elementary School
Middle Schools Pine Ridge Middle School
High Schools Barron Collier High School
Others
Pets Allowed Call, Conditional
HOA Fee Include Association Management,Cable TV,Insurance,Internet,Irrigation Water,Legal/Accounting,Maintenance Grounds,Pest Control,Recreation Facilities,Road Maintenance,Street Lights,Trash
Senior Community No
Tax ID 75020003805
Ownership Single Family
Security Features Security Gate,Gated Community,Fire Sprinkler System,Smoke Detector(s)
Acceptable Financing All Financing Considered, Cash
Listing Terms All Financing Considered, Cash
Financing Conventional
Pets Allowed Call, Conditional
Read Less Info
Want to know what your home might be worth? Contact us for a FREE valuation!

Our team is ready to help you sell your home for the highest possible price ASAP
Bought with William Raveis Real Estate






