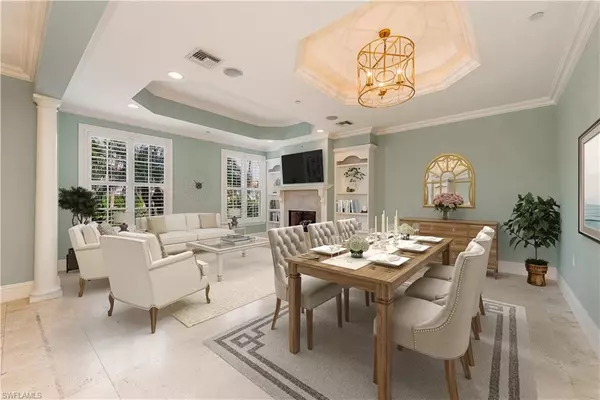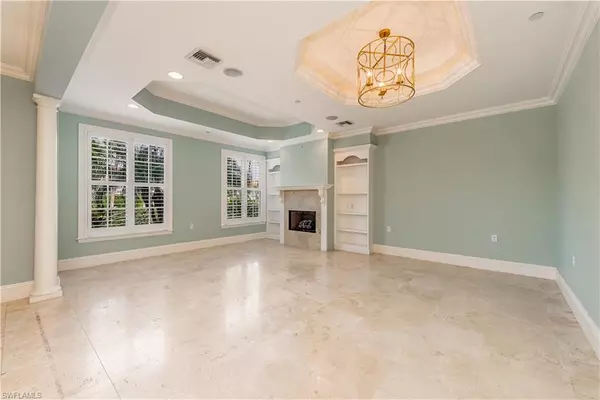$2,650,000
$3,185,000
16.8%For more information regarding the value of a property, please contact us for a free consultation.
3 Beds
4 Baths
3,245 SqFt
SOLD DATE : 10/01/2024
Key Details
Sold Price $2,650,000
Property Type Multi-Family
Sub Type Multi-Story Home,Villa Attached
Listing Status Sold
Purchase Type For Sale
Square Footage 3,245 sqft
Price per Sqft $816
Subdivision Casa Bella
MLS Listing ID 224022204
Sold Date 10/01/24
Style Resale Property
Bedrooms 3
Full Baths 4
Condo Fees $4,988/qua
HOA Y/N Yes
Originating Board Naples
Year Built 2004
Annual Tax Amount $22,757
Tax Year 2023
Property Sub-Type Multi-Story Home,Villa Attached
Property Description
A superb value in the Olde Naples condominium market. A perfectly-proportioned, intelligently-priced 2004 attached villa in Casa Bella with quality finishes, elegant woodwork and trims, solid-core doors, a color palette chosen to reflect sea, sand and sunlight, 3,245 sq. ft. under air, and the perfect combination of private get-away space and gathering space, indoors and out.
On the main floor:large salon with volume ceilings, gas fireplace, wine center and dining area. Well-appointed kitchen, adjacent family room bathed in natural light with French-door access to the lanai and a small study with bath adjacent to the family room. Note:six-burner gas range (2020). Refrigerator, sink/faucet, granite counter tops and backsplash, coffee bar – all new in 2022. Disposal (2023). 70+-gallon water heater (2022).
2nd floor (accessed by stairs or elevator):primary suite with elegant bath, dressing/sitting room/closet, large primary walk-in closet, gas fireplace, and balcony with views of the pool. Laundry room with stacked washer/dryer. (2024) Also on this level, spacious guest suite with private bath.
3rd floor:loft space with kitchenette can be office, playroom, media/game room or, perhaps, extra sleeping space. Also on this level, spacious guest suite with bath and south-facing balcony with views of the pool. Separate HVAC systems for each floor; second floor AC (2021).
Note: expansive, paved south-facing lanai with multiple entertainment areas and abundant sun on the 20'x12' pool with Aqualink system (heater 2021), outdoor kitchen with gas-powered grill and mini refrigerator (2023) and,off the alley, two-bay garage with epoxy flooring and extra storage. Lush landscaping, beautifully lit for maximum atmosphere, enhances the gardens, creating a tranquil resort-like setting. Photos with furnishings are virtually staged.
Location
State FL
County Collier
Area Olde Naples
Zoning 4-Condominium
Rooms
Bedroom Description Master BR Upstairs,Split Bedrooms
Dining Room Dining - Living, Eat-in Kitchen
Kitchen Gas Available, Pantry
Interior
Interior Features Bar, Built-In Cabinets, Fireplace, Laundry Tub, Smoke Detectors, Volume Ceiling, Walk-In Closet(s), Window Coverings
Heating Central Electric, Zoned
Flooring Marble, Tile, Wood
Fireplaces Type Outside
Equipment Auto Garage Door, Dishwasher, Disposal, Dryer, Grill - Gas, Microwave, Range, Refrigerator/Icemaker, Security System, Self Cleaning Oven, Smoke Detector, Washer, Wine Cooler
Furnishings Unfurnished
Fireplace Yes
Window Features Window Coverings
Appliance Dishwasher, Disposal, Dryer, Grill - Gas, Microwave, Range, Refrigerator/Icemaker, Self Cleaning Oven, Washer, Wine Cooler
Heat Source Central Electric, Zoned
Exterior
Exterior Feature Balcony, Open Porch/Lanai, Built In Grill, Outdoor Kitchen
Parking Features 2 Assigned, Deeded, Driveway Paved, Detached
Garage Spaces 2.0
Fence Fenced
Pool Above Ground, Concrete, Equipment Stays, Gas Heat, See Remarks
Community Features Street Lights
Amenities Available Streetlight, Underground Utility
Waterfront Description None
View Y/N Yes
View City, Landscaped Area, Privacy Wall
Roof Type Tile
Porch Patio
Total Parking Spaces 2
Garage Yes
Private Pool Yes
Building
Lot Description Regular
Building Description Stucco, DSL/Cable Available
Story 3
Water Central
Architectural Style Multi-Story Home, Traditional, Villa Attached
Level or Stories 3
Structure Type Stucco
New Construction No
Schools
Elementary Schools Lake Park Elementary School
Middle Schools Gulfview Middle School
High Schools Naples High School
Others
Pets Allowed Limits
Senior Community No
Tax ID 04790000044
Ownership Condo
Security Features Security System,Smoke Detector(s)
Num of Pet 2
Read Less Info
Want to know what your home might be worth? Contact us for a FREE valuation!

Our team is ready to help you sell your home for the highest possible price ASAP

Bought with John R Wood Properties






