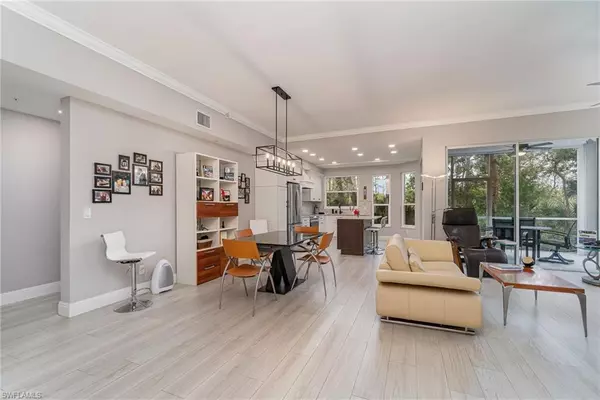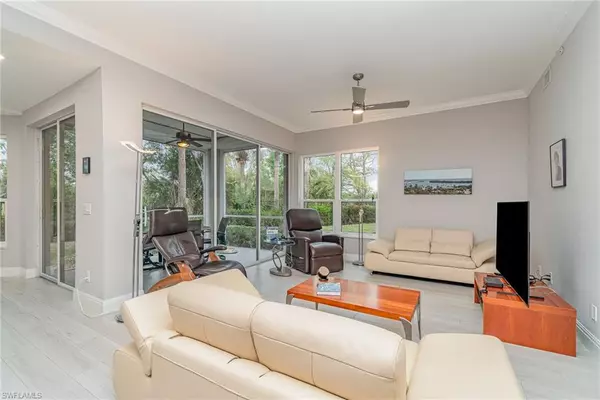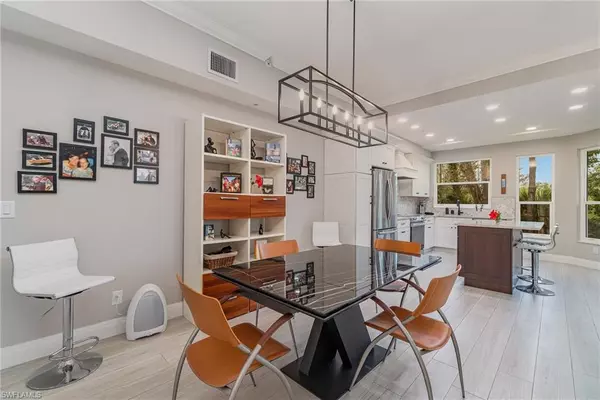$475,000
$499,900
5.0%For more information regarding the value of a property, please contact us for a free consultation.
2 Beds
2 Baths
1,379 SqFt
SOLD DATE : 10/31/2024
Key Details
Sold Price $475,000
Property Type Condo
Sub Type Low Rise (1-3)
Listing Status Sold
Purchase Type For Sale
Square Footage 1,379 sqft
Price per Sqft $344
Subdivision Cypress Island
MLS Listing ID 224072000
Sold Date 10/31/24
Bedrooms 2
Full Baths 2
Condo Fees $1,900/qua
HOA Y/N Yes
Originating Board Naples
Year Built 1995
Annual Tax Amount $3,404
Tax Year 2023
Lot Size 10,227 Sqft
Acres 0.2348
Property Description
Check out this stunning first floor end-unit carriage home with private preserve view! This fully renovated gem includes an open kitchen with soft-close cabinets, a pantry with roll out shelving, Samsung stove with convection oven and custom hood, built in Samsung microwave in kitchen island, and a double door GE refrigerator. The natural stone chevron backsplash adds a touch of elegance, while the countertops, made from durable metamorphic natural stone, offer both beauty and strength. The bathrooms are a true highlight, featuring frameless showers and a tub, all adorned with modern tiles and fixtures. You will appreciate the new “wood look” tile flooring, designer LED lighting, and ceiling fans throughout the home. Laundry room features stainless steel Speed Queen front load washer and dryer. The plumbing was updated, and a tankless hot water heater installed. All windows are new impact windows installed in 2022 along with electric roll down impact floor to ceiling shades on the lanai. Situated west of Hwy 41, this home provides access to Pelican Landing's impressive amenities, including a 34-acre private beach park on Big Hickory Island with a 12-minute shuttle ride across Estero Bay, 12 Har-Tru tennis courts, 6 pickleball courts, bocce, a sailing club, a kayak and canoe area, a wellness center with gym and aerobics, butterfly garden, fishing docks, and a private golf club. This home offers a blend of luxury, convenience, and a vibrant community lifestyle.
Location
State FL
County Lee
Area Pelican Landing
Rooms
Bedroom Description First Floor Bedroom,Master BR Ground,Split Bedrooms
Dining Room Dining - Family
Kitchen Island
Interior
Interior Features Fire Sprinkler, French Doors, Smoke Detectors, Walk-In Closet(s)
Heating Central Electric
Flooring Tile
Equipment Auto Garage Door, Dishwasher, Dryer, Microwave, Range, Refrigerator/Icemaker, Self Cleaning Oven, Smoke Detector, Tankless Water Heater, Washer
Furnishings Unfurnished
Fireplace No
Appliance Dishwasher, Dryer, Microwave, Range, Refrigerator/Icemaker, Self Cleaning Oven, Tankless Water Heater, Washer
Heat Source Central Electric
Exterior
Exterior Feature Screened Lanai/Porch
Parking Features Driveway Paved, Guest, Attached
Garage Spaces 1.0
Pool Community
Community Features Clubhouse, Park, Pool, Fitness Center, Fishing, Golf, Sidewalks, Tennis Court(s), Gated
Amenities Available Barbecue, Beach - Private, Beach Access, Bike And Jog Path, Bocce Court, Clubhouse, Community Boat Ramp, Park, Pool, Community Room, Spa/Hot Tub, Fitness Center, Fishing Pier, Golf Course, Internet Access, Library, Marina, Pickleball, Play Area, Private Beach Pavilion, Private Membership, Sidewalk, Tennis Court(s), Underground Utility
Waterfront Description None
View Y/N Yes
View Preserve
Roof Type Metal
Street Surface Paved
Total Parking Spaces 1
Garage Yes
Private Pool No
Building
Lot Description Zero Lot Line
Building Description Concrete Block,Stucco, DSL/Cable Available
Story 1
Water Central
Architectural Style Low Rise (1-3)
Level or Stories 1
Structure Type Concrete Block,Stucco
New Construction No
Schools
Elementary Schools Zone Q
Middle Schools Zone Gg
High Schools South Zone 3
Others
Pets Allowed Limits
Senior Community No
Tax ID 16-47-25-B3-0160C.1040
Ownership Condo
Security Features Smoke Detector(s),Gated Community,Fire Sprinkler System
Num of Pet 2
Read Less Info
Want to know what your home might be worth? Contact us for a FREE valuation!

Our team is ready to help you sell your home for the highest possible price ASAP

Bought with John R. Wood Properties







