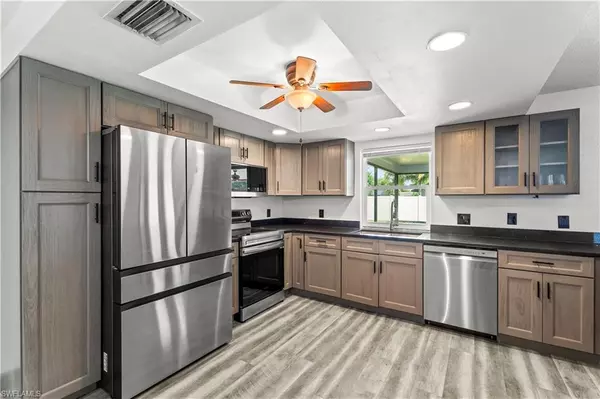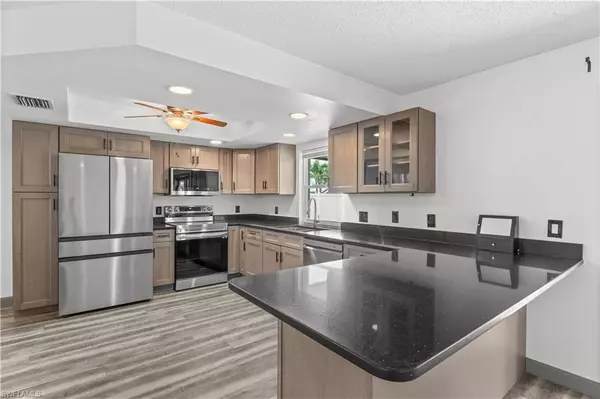$310,000
$344,999
10.1%For more information regarding the value of a property, please contact us for a free consultation.
3 Beds
2 Baths
1,427 SqFt
SOLD DATE : 12/10/2024
Key Details
Sold Price $310,000
Property Type Single Family Home
Sub Type Ranch,Single Family Residence
Listing Status Sold
Purchase Type For Sale
Square Footage 1,427 sqft
Price per Sqft $217
Subdivision Cape Coral
MLS Listing ID 224078945
Sold Date 12/10/24
Style Resale Property
Bedrooms 3
Full Baths 2
HOA Y/N No
Originating Board Florida Gulf Coast
Year Built 1978
Annual Tax Amount $4,044
Tax Year 2023
Lot Size 10,018 Sqft
Acres 0.23
Property Sub-Type Ranch,Single Family Residence
Property Description
Charming 3 bedroom, 2 bath starter or investment home located in the highly sought-after yacht club area. This recently renovated home features new wood cabinets, granite countertops, and stainless steel appliances. The open concept floorplan is perfect for entertaining and is within walking distance to restaurants and shopping.
The property boasts a large fenced-in yard with ample space for a pool. Additional features include Luxury Vinyl tile flooring throughout, new washer and dryer, laundry tub, AC unit installed in 2019, roof replaced in 2017 (inspected post-Ian), replumbed and a new water heater installed in 2016. Conveniently located near the Yacht club beach and pool, Fishing Pier and The Boathouse Restaurant. This home is ideal for first time homebuyers or season rental for those wanting to be close to Fort Myers, the Beaches and Cape Coral Night Life.
Location
State FL
County Lee
Area Cape Coral
Zoning R1-D
Rooms
Bedroom Description First Floor Bedroom,Master BR Ground,Split Bedrooms
Dining Room Breakfast Bar, Dining - Family, Eat-in Kitchen
Interior
Interior Features Laundry Tub, Smoke Detectors, Walk-In Closet(s)
Heating Central Electric
Flooring Vinyl
Equipment Auto Garage Door, Dishwasher, Disposal, Dryer, Microwave, Refrigerator/Icemaker, Self Cleaning Oven, Smoke Detector, Washer, Washer/Dryer Hookup
Furnishings Unfurnished
Fireplace No
Appliance Dishwasher, Disposal, Dryer, Microwave, Refrigerator/Icemaker, Self Cleaning Oven, Washer
Heat Source Central Electric
Exterior
Exterior Feature Screened Lanai/Porch
Parking Features Attached
Garage Spaces 2.0
Fence Fenced
Amenities Available See Remarks
Waterfront Description None
View Y/N Yes
View Landscaped Area
Roof Type Shingle
Porch Patio
Total Parking Spaces 2
Garage Yes
Private Pool No
Building
Lot Description Regular
Story 1
Water Assessment Paid
Architectural Style Ranch, Single Family
Level or Stories 1
Structure Type Concrete Block,Stucco
New Construction No
Others
Pets Allowed Yes
Senior Community No
Tax ID 18-45-24-C4-00045.0030
Ownership Single Family
Security Features Smoke Detector(s)
Read Less Info
Want to know what your home might be worth? Contact us for a FREE valuation!

Our team is ready to help you sell your home for the highest possible price ASAP

Bought with Miloff Aubuchon Realty Group






