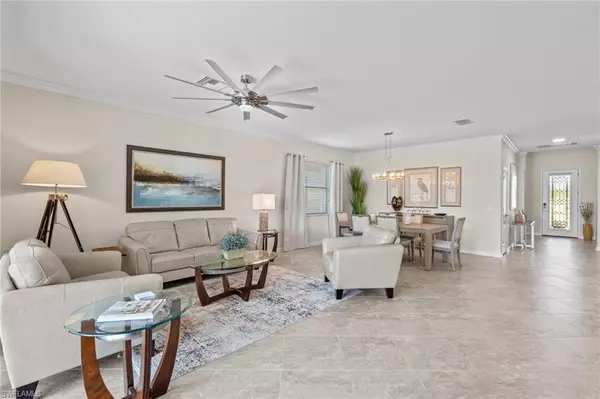$835,000
$849,900
1.8%For more information regarding the value of a property, please contact us for a free consultation.
4 Beds
3 Baths
2,032 SqFt
SOLD DATE : 12/13/2024
Key Details
Sold Price $835,000
Property Type Single Family Home
Sub Type Ranch,Single Family Residence
Listing Status Sold
Purchase Type For Sale
Square Footage 2,032 sqft
Price per Sqft $410
Subdivision Artesia
MLS Listing ID 224036951
Sold Date 12/13/24
Bedrooms 4
Full Baths 3
HOA Y/N Yes
Originating Board Naples
Year Built 2018
Annual Tax Amount $3,866
Tax Year 2023
Lot Size 7,840 Sqft
Acres 0.18
Property Description
Welcome to Paradise. Tranquil pool and long lake views greet you as you walk through the front door of this 4 bedroom 3 FULL bath home with tile floors and upgraded lighting throughout. You will enjoy entertaining in this spacious, bright open floor plan. The kitchen has a large island, plentiful granite counter space for meal prep, Stainless Steel appliances, a pantry, a custom beverage center with a built in bar and wine cooler. The floor plan has split bedrooms for maximum privacy. The owners retreat has sunrise lake views and is complete with a sitting area, two walk in closets, double vanities, a private water closet, a soaking tub and a walk in shower. You will have fun in the sun in your saltwater pool and barbecuing on your grill, all while surrounded by the extra large pool deck with custom pavers and noseeum screened lanai. The garage has been upgraded with new lighting, epoxy floors, air conditioning, insulated ceiling and doors. The garage has upgraded lighting, epoxy floors, air conditioning, insulated ceilings & doors. This home features a 24 KW whole house GENERATOR plus an in ground 500 gallon propane tank, with hurricane shutters on every window you are prepared for Mother Nature. The gated community of Artesia is surrounded by the quiet natural beauty of the Rookery Preserve. Artesia is conveniently located between historic downtown Naples and Marco Island and is within minutes of world class dining, shopping, golfing, boating, fishing and of course the pristine beaches of the Paradise Coast. Your new home is a short walk to the clubhouse full of amenities including: a resort style pool, billiard room, card room, theater, fitness center, library, and a calendar full of fun social activities. You can take a relaxing stroll, bike ride along the beautiful lakes or have fun playing pickleball and bocce in this sprawling 261-acre pet friendly community with a double dog park. Artesia does NOT have a CDD and the low HOA includes FREE cable, high speed internet & lawn maintenance. This home has it all and is perfect for year round living, vacationing or renting. The Florida lifestyle awaits you!
Location
State FL
County Collier
Area Artesia
Rooms
Bedroom Description Master BR Ground,Split Bedrooms,Two Master Suites
Dining Room Dining - Living
Interior
Interior Features Foyer, Pantry, Walk-In Closet(s)
Heating Central Electric
Flooring Tile
Equipment Auto Garage Door, Dishwasher, Disposal, Dryer, Generator, Grill - Gas, Microwave, Range, Refrigerator/Freezer, Smoke Detector, Washer, Wine Cooler
Furnishings Unfurnished
Fireplace No
Appliance Dishwasher, Disposal, Dryer, Grill - Gas, Microwave, Range, Refrigerator/Freezer, Washer, Wine Cooler
Heat Source Central Electric
Exterior
Exterior Feature Screened Lanai/Porch, Built In Grill
Parking Features Driveway Paved, Attached
Garage Spaces 2.0
Pool Community, Below Ground, Electric Heat, Salt Water
Community Features Clubhouse, Pool, Dog Park, Fitness Center, Sidewalks, Street Lights, Gated
Amenities Available Basketball Court, Billiard Room, Bocce Court, Clubhouse, Pool, Community Room, Dog Park, Fitness Center, Hobby Room, Internet Access, Library, Pickleball, Sidewalk, Streetlight, Theater
Waterfront Description Lake
View Y/N Yes
View Lake, Preserve
Roof Type Tile
Street Surface Paved
Porch Patio
Total Parking Spaces 2
Garage Yes
Private Pool Yes
Building
Lot Description Irregular Lot
Building Description Concrete Block,Stucco, DSL/Cable Available
Story 1
Water Central
Architectural Style Ranch, Single Family
Level or Stories 1
Structure Type Concrete Block,Stucco
New Construction No
Schools
Elementary Schools Manatee Elementary School
Middle Schools Manatee Middle School
High Schools Lely High School
Others
Pets Allowed Limits
Senior Community No
Tax ID 22435303240
Ownership Single Family
Security Features Smoke Detector(s),Gated Community
Num of Pet 3
Read Less Info
Want to know what your home might be worth? Contact us for a FREE valuation!

Our team is ready to help you sell your home for the highest possible price ASAP

Bought with Palm Paradise Realty Group






