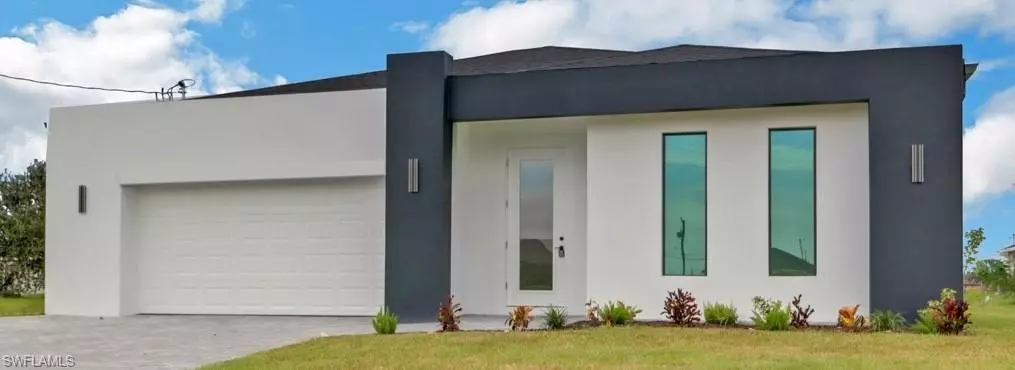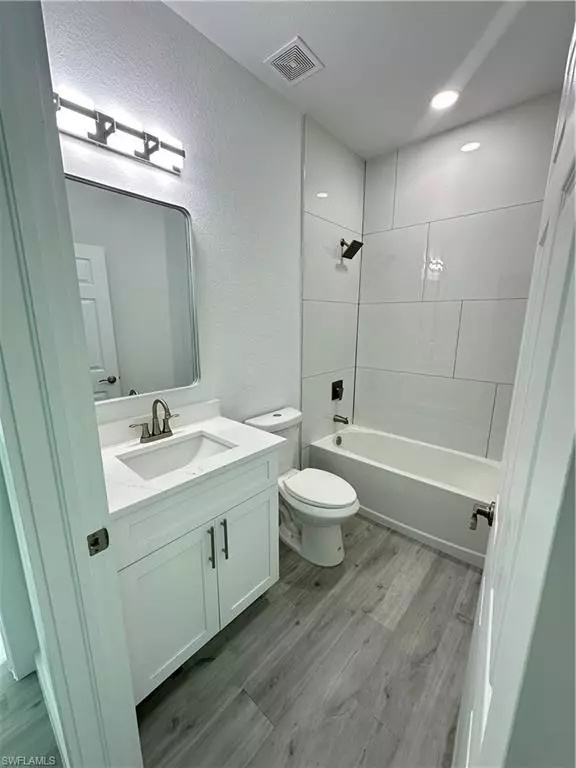$342,000
$344,999
0.9%For more information regarding the value of a property, please contact us for a free consultation.
3 Beds
2 Baths
1,776 SqFt
SOLD DATE : 01/28/2025
Key Details
Sold Price $342,000
Property Type Single Family Home
Sub Type Ranch,Single Family Residence
Listing Status Sold
Purchase Type For Sale
Square Footage 1,776 sqft
Price per Sqft $192
Subdivision Lehigh Acres
MLS Listing ID 224098310
Sold Date 01/28/25
Style New Construction
Bedrooms 3
Full Baths 2
HOA Y/N No
Originating Board Florida Gulf Coast
Year Built 2024
Annual Tax Amount $319
Tax Year 2023
Lot Size 10,890 Sqft
Acres 0.25
Property Sub-Type Ranch,Single Family Residence
Property Description
READY TO MOVE NOW! This modern and new open floor plan concept includes: 1,776 sq ft of living area, 3 bedrooms + study, 2 full bathrooms, 2 car garage with motor in and epoxy on garage floor, 10' vaulted ceilings, 6' tall doors, ceiling fans, impact doors, impact windows, beautiful kitchen (with soft cabinets, pantry, breakfast bar, quartz countertops, island), 100% waterproof vinyl flooring, brand new stainless steel appliances, separate laundry room/service sink in white, light fixtures, double sink in master bathroom DOUBLE SHOWER his and hers, walk-in closet, pavers (in driveway, sidewalk, entryway, lanai), new lawn and landscaping with irrigation system, gutters, well with water softeners, septic system, Pest Control System. With 2,376 square feet of total area, 1-10 warranty with 2-10 homebuyer warranty, this home has unique and high-quality features for the growing area of ??Southwest Florida. If you want to know more, give us a call!
Location
State FL
County Lee
Area Lehigh Acres
Rooms
Bedroom Description Split Bedrooms
Dining Room Breakfast Bar, Dining - Living
Kitchen Island, Pantry
Interior
Interior Features Built-In Cabinets, Custom Mirrors, French Doors, Pantry, Smoke Detectors, Tray Ceiling(s), Walk-In Closet(s)
Heating Central Electric
Flooring Vinyl
Equipment Auto Garage Door, Dishwasher, Disposal, Microwave, Range, Refrigerator/Freezer, Smoke Detector, Washer/Dryer Hookup, Water Treatment Owned
Furnishings Unfurnished
Fireplace No
Appliance Dishwasher, Disposal, Microwave, Range, Refrigerator/Freezer, Water Treatment Owned
Heat Source Central Electric
Exterior
Exterior Feature Open Porch/Lanai
Parking Features 2 Assigned, Driveway Paved, Attached
Garage Spaces 2.0
Amenities Available None
Waterfront Description None
View Y/N Yes
Roof Type Shingle
Total Parking Spaces 2
Garage Yes
Private Pool No
Building
Lot Description Regular
Story 1
Sewer Septic Tank
Water Softener, Well
Architectural Style Ranch, Single Family
Level or Stories 1
Structure Type Concrete Block,Stucco
New Construction Yes
Others
Pets Allowed Yes
Senior Community No
Tax ID 25-45-27-L3-11065.0080
Ownership Single Family
Security Features Smoke Detector(s)
Read Less Info
Want to know what your home might be worth? Contact us for a FREE valuation!

Our team is ready to help you sell your home for the highest possible price ASAP

Bought with Southern Heritage Real Estate






